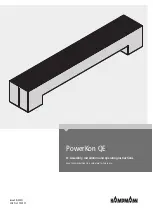
BR342 Ducted Installation Instructions
Unit Data
•
A 350mm×350mm (±3.17mm) square opening (hereinafter referred to as "roof opening") is required for installing this unit
•
Roof construction with rafters/joists support frames on a minimum of 405mm centres.
•
Minimum of 38mm and maximum of 152mm distance between roof to ceiling of RV.
6
Roof Requirements
Roof Cavity Depth
Duct Cross-Sectional
Area
Duct Size
Register Requirements
Total System Static Pressure
(Hi Fan, Grilles fitted)
50.8 to 139.7mm
13550mm² min
Depth: 38.1-63.5mm
Width: 177.8-254mm
Total Length: 4.5-12m
Short Run Length: 1/3 of Total
No. per Run: 4 min
Free Air Area: 9032mm²
Duct End Distance: 127-203mm
Elbow Distance: 381mm
1.8 to 3.0kPa
Table A
–
Air Distribution Duct Sizing & Design







































