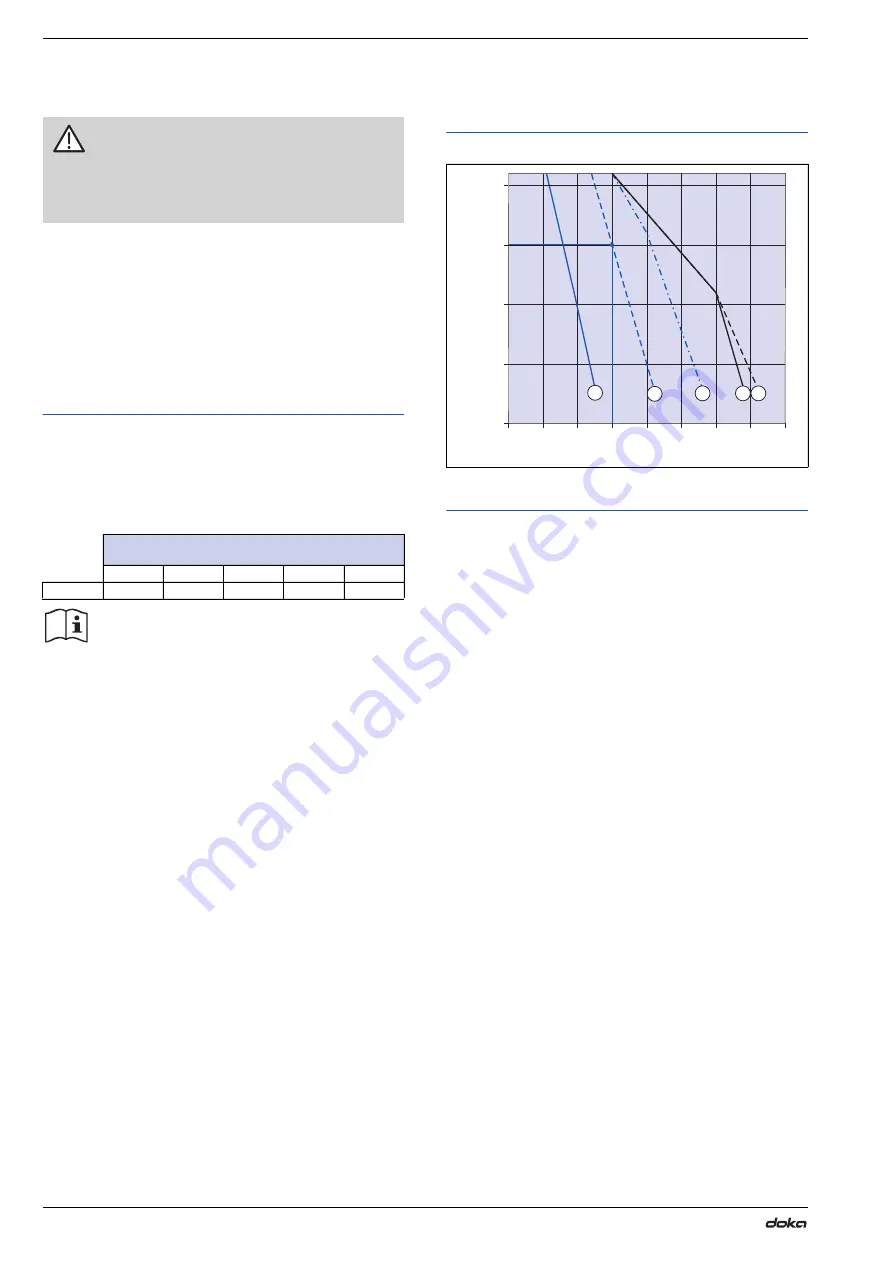
22
999801002 - 02/2017
Structural design
User Information
Automatic climbing formwork Xclimb 60
Structural design
Wind pressure
1)
Determine the wind pressure as a function of the
wind speed, the building environment and the
structure height.
2)
Use the relevant curve
(A)
to
(E)
in the following
diagram.
Note:
Intermediate values may be linearly interpolated.
Influence width of the vertical profiles
Example
▪
Basic data:
- Curve
(B)
(wind pressure = 1.70
kN/m
2
)
- Formwork height: 4.00
m
▪
Influence width: 3.50
m
➤
If wind speeds > 72 km/h are likely, and
when work finishes for the day or before pro-
longed work-breaks, move the travelling unit
forward (together with the formwork) until it
meets the top of the previously cast section,
and knock the fixing-wedges into place.
☞
Important note:
The structural design data given here apply
only to standard assignments on straight walls.
Additional precautions can be taken so as to
achieve project-specific optimisations.
For assignments on e.g. inclined walls, sepa-
rate statical verification must be performed.
Wind pressure [kN/m
2
]
w
e
= c
p, net
x q
(Ze)
2.21
1.70
1.43
1.10
0.85
Curve
(A)
(B)
(C)
(D)
(E)
Follow the directions in the Calculation Guide
'Wind loads to the Eurocodes' when determin-
ing the wind pressure, or consult your Doka
technician!
Formwork height [m]
Influence width [m]
☞
Important note:
▪
If the enclosure around the suspended plat-
forms has a solidity ratio no greater than
25%, intermediate suspension profiles are
not statically necessary.
(e.g. when scaffold tubes are used)
▪
The diagram applies to enclosures with a
solidity ratio of up to 50% when intermediate
suspension profiles are used.
▪
For enclosures with a solidity ratio of over
50%, revised statical verification is required.
▪
When stationary, the vertical profile is only
allowed to be held in 2 shoes.
98010-101
4.50
4.00
3.50
3.00
2.50
2.00 2.50 3.00 3.50 4.00 4.50 5.00 5.50 6.00
D
B
E
C
A
Summary of Contents for Xclimb 60
Page 2: ...2 999801002 02 2017 User Information Automatic climbing formwork Xclimb 60 ...
Page 9: ...User Information Automatic climbing formwork Xclimb 60 Introduction 9 999801002 02 2017 ...
Page 29: ...User Information Automatic climbing formwork Xclimb 60 Structural design 29 999801002 02 2017 ...
Page 79: ...User Information Automatic climbing formwork Xclimb 60 Assembly 79 999801002 02 2017 ...
Page 87: ...User Information Automatic climbing formwork Xclimb 60 Assembly 87 999801002 02 2017 ...






























