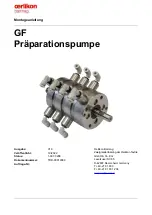
www.glendimplex.de
452172.66.01-EN · FD 0204
EN-37
LIA 0608HWCF M - LIA 0911HWCF M English
16 Diagrams
16.1 Operating limits diagram
heating
He
atin
g w
a
te
r
tempe
ra
ture
[°
C]
Heat source inlet temperature [°C]
-30 -25 -20 -15 -10 -5 0 5 10 15 20 25 30 35 40 45
0
5
10
15
20
25
30
35
40
45
50
55
60
65
70










































