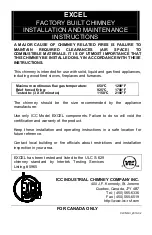
www.desatech.com
116208-01G
7
AIR FOR COMBUSTION AND VENTILATION
WARNING: This heater shall
not be installed in a room or
space unless the required vol
-
ume of indoor combustion air
is provided by the method de
-
scribed in the
National Fuel Gas
Code, ANSI Z223.1/NFPA 54,
the
International Fuel Gas Code,
or
applicable local codes. Read the
following instructions to insure
proper fresh air for this and
other fuel-burning appliances
in your home.
Today’s homes are built more energy efficient
than ever. New materials, increased insulation
and new construction methods help reduce
heat loss in homes. Home owners weather
strip and caulk around windows and doors to
keep cold air out and warm air in. During heat
-
ing months, home owners want their homes
as airtight as possible.
While it is good to make your home energy
efficient, your home needs to breathe. Fresh
air must enter your home. All fuel-burning ap-
pliances need fresh air for proper combustion
and ventilation.
Exhaust fans, fireboxes, clothes dryers and
fuel burning appliances draw air from the
house to operate. You must provide adequate
fresh air for these appliances. This will insure
proper venting of vented fuel-burning appli-
ances.
PROVIDING ADEQUATE
VENTILATION
The following are excerpts from
National Fuel
Gas Code, ANSI Z223.1/NFPA 54, Air for
Combustion and Ventilation.
All spaces in homes fall into one of the three
following ventilation classifications:
1. Unusually Tight Construction
2. Unconfined Space
3. Confined Space
Information on page 7 through 9 will help you
classify your space and provide adequate
ventilation.
Unusually Tight Construction
Air that leaks around doors and windows may
provide enough fresh air for combustion and
ventilation. However, in buildings of unusually
tight construction, you must provide additional
fresh air.
Unusually tight construction is defined as
construction where:
a. walls and ceilings exposed to outside
atmosphere have a continuous water
vapor retarder with a rating of one
perm (6 x 10
-11
kg per pa-sec-m
2
) or
less with openings gasketed or sealed
and
b. weather stripping has been added on
openable windows and doors
and
c. caulking or sealants are applied to
areas such as joints around window
and door frames, between sole plates
and floors, between wall-ceiling joints,
between wall panels, at penetrations
for plumbing, electrical and gas lines
and at other openings.
If your home meets all three criteria above,
you must provide additional fresh air. See
Ventilation Air From Outdoors
, page 9.
If your home does not meet all three criteria
above, proceed to
Determining Fresh-Air
Flow for Firebox Location
, page 8.
Confined and Unconfined Space
The
National Fuel Gas Code, ANSI Z223.1/
NFPA 54
defines a confined space as a space
whose volume is less than 50 cubic feet per
1,000 Btu per hour (4.8 m
3
per kw) of the ag
-
gregate input rating of all appliances installed
in that space and an unconfined space as a
space whose volume is not less than 50 cubic
feet per 1,000 Btu per hour (4.8 m
3
per kw)
of the aggregate input rating of all appliances
installed in that space. Rooms communicating
directly with the space in which the appliances
are installed*, through openings not furnished
with doors, are considered a part of the un
-
confined space.
* Adjoining rooms are communicating only if
there are doorless passageways or ventilation
grills between them.






































