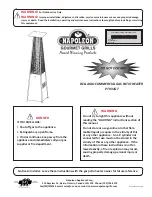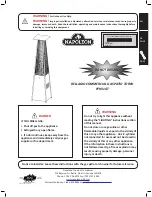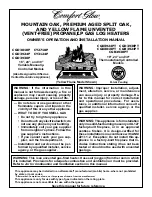
3
Product & Safety Information
Do not use this appliance if any part
has been under water. Immediately call
a qualified service technician to inspect
the appliance and to replace any part of
the control system which has been
under water.
WHAT TO DO IF YOU SMELL GAS
- Do not try to light any appliance
- Do not touch any electrical switch; do
not use any phone in your building.
- Immediately call your gas supplier
from a neighbor’s phone. Follow the
gas supplier’s instructions.
- If you cannot reach your gas suppli-
er, call the fire department.
Installation and service must be per-
formed by a qualified installer, service
agency or the gas supplier.
Should overheating occur or the gas
supply fails to shut off, turn OFF the
manual gas control valve external to
the appliance.
To prevent damage to inner tank,
installer must:
• Fill inner tank prior to outer tank
during start-up.
• Relieve primary system pressure
below 15 psig prior to draining
inner tank.
CAUTION
WARNING
DANGER
DANGER
Qualified Installer:
Prior to installing this product read all
instructions included in this manual.
Perform all installation steps required in this
manual in the proper order given. Failure to
adhere to the guidelines within this manual
can result in severe personal injury, death or
substantial property damage.
Homeowner:
-This product should be maintained / ser-
viced and inspected annually by a qual-
ified Service Technician.
- This manual is intended for use by a
qualified Installer/Service Technician.
Please reference the unit’s model num-
ber and the serial number from the rat-
ing label when inquiring about service or
troubleshooting.
Triangle Tube accepts no liability for any
damage resulting from incorrect instal-
lation or from the use of components or
fittings not specified by Triangle Tube.
NOTICE
NOTICE
WARNING











































