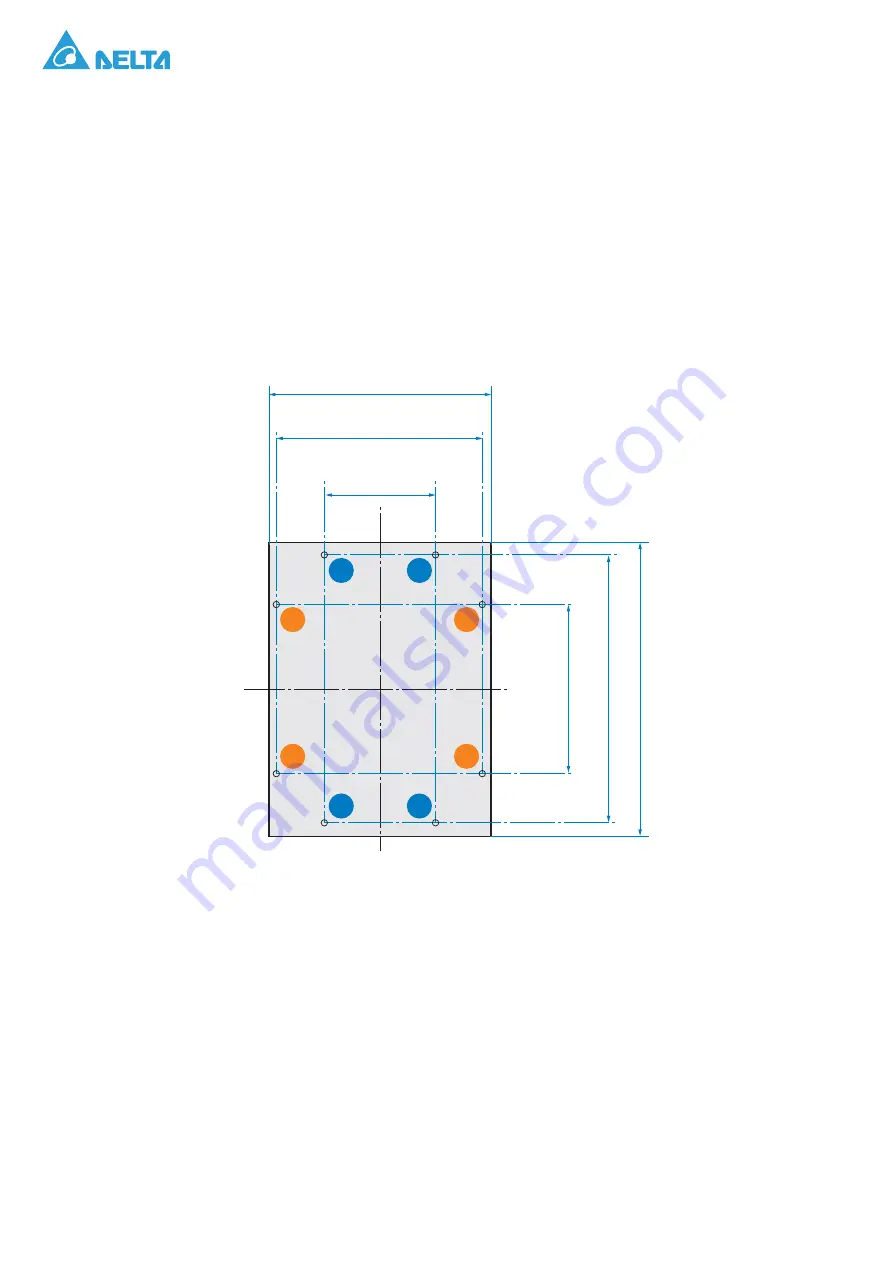
Installation
Installation Manual
8
Foundation
The PCS cabinet is recommended to be mounted on concrete floor. Follow the illustration below to
prepare the groundwork.
Before installing a PCS cabinet, it is recommended to have a solid foundation established. The
following information is provided to serve as a guide for the setup of a recommended foundation.
The footprint boundary area of the PCS is 600 x 800 mm (23.62 x 31.49 in.), and there are two ways for
mounting:
1. Mounting by the left and right sides of the unit base: Drill four holes for M16 expansion bolts at
the 4 corners of an area of 560 x 460 mm (22.05 x 18.11 in.) as marked in number 1.
2. Mounting by the front and rear sides of the unit base: Drill four holes for M16 expansion bolts at
the 4 corners of an area of 300 x 726 mm (11.81 x 28.58 in.) as marked in number 2.
Figure 4.
Mounting Layout and Anchoring Holes Placement Variations (Top View)
Once the anchoring holes are completed, insert the expansion sleeves into the anchoring holes:
Remove four M16 expansion bolts from the accessory kit.
Separate the nuts and washers from the bolts.
Once the expansion sleeves are individually separated, insert each one into the anchoring
holes.
560 mm (22.04 in)
Expansion bolt
600 mm (23.6 in)
Cabinet outline dimension
800 mm (31.5 in)
Cabinet outline dimension
300 +5 mm (11.8 in)
Expansion bolt
-
726 mm (28.6 in)
Expansion bolt
460
+
5 mm (18.1
1
in)
Expansion bolt
-
1
1
1
1
2
2
2
2













































