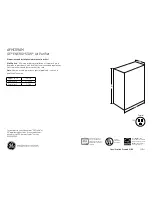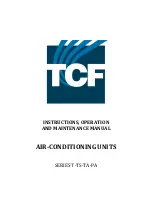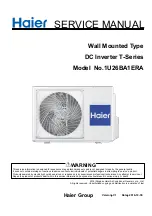
12 Unit installation
Installation and operation manual
14
FXMA-A
VRV system air conditioner
3P688304-1 – 2022.03
12.1.1
Installation site requirements of the
indoor unit
Minimum floor area requirements
CAUTION
The total refrigerant charge in the system cannot exceed
the requirements for minimum floor area of the smallest
room that is served. For minimum floor area requirements
for indoor units, see the installation and operation manual
of the outdoor unit.
INFORMATION
The sound pressure level is less than 70 dBA.
INFORMATION
Equipment meets the requirement for commercial and
light-industrial location when professionally installed and
maintained.
NOTICE
The professional installer shall evaluate the EMC situation
before installation, if the equipment is installed closer than
30 m to a residential location.
CAUTION
This equipment is NOT intended for use in residential
locations and will NOT guarantee to provide adequate
protection to radio reception in such locations.
CAUTION
Appliance NOT accessible to the general public, install it in
a secured area, protected from easy access.
This unit, both indoor and outdoor, is suitable for
installation
in
a
commercial
and
light
industrial
environment.
WARNING
Keep any required ventilation openings clear of
obstructions.
▪
Drainage.
Make sure condensation water can be evacuated
properly.
▪
Ceiling insulation
. When conditions in the ceiling exceed 30°C
and a relative humidity of 80%, or when fresh air is inducted into
the ceiling, then additional insulation is required (minimum 10 mm
thickness, polyethylene foam).
▪
Protective guards.
Make sure to install protective guards (field
supply) on the suction and discharge side to prevent somebody
from touching the fan blades or heat exchanger.
▪
Spacing
. Mind the following requirements:
≥300
d
470
≥20
e
≥790
A
(mm)
b
a
c
≥650
A
Minimum distance to the floor: 2.5 m
to avoid
accidental touching
a
Ceiling
b
Floor surface
c
Maintenance space
d
Minimum required space of installation
e
Minimum space for allowing downward slope 1/100 for
drainage
▪
Discharge grille.
Minimum requirement installation height of
discharge grille ≥1.8 m.
Service space and ceiling opening size
Make sure ceiling opening is big enough to ensure a sufficient
clearance for maintenance and service.
Top view:
a
1100
a
1490
b
≥650
b
≥1143
±150
(mm)
c
a
Ceiling opening
b
Service space
c
Inspection hatch (600×600 mm)
INFORMATION
Some options may require additional service space. Refer
to the installation manual of the used option before
installation.
12.2
Mounting the indoor unit
12.2.1
Guidelines when installing the indoor unit
▪
Ceiling strength
. Check whether the ceiling is strong enough to
support the weight of the unit. If there is a risk, reinforce the ceiling
before installing the unit.
▪ For existing ceilings, use anchors.
▪ For new ceilings, use sunken inserts, sunken anchors or other
field supplied parts.
b
a
c
e
d
a
Anchor
b
Ceiling slab
c
Long nut or turnbuckle
d
Suspension bolt
e
Indoor unit
▪
Suspension bolts.
Use M10 suspension bolts for installation.
Attach the hanger bracket to the suspension bolt. Fix it securely
using a nut and washer from the upper and lower sides of the
hanger bracket.










































