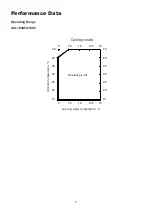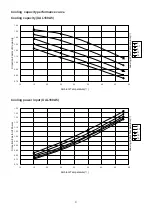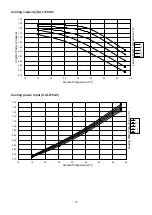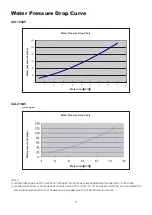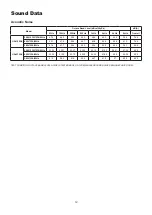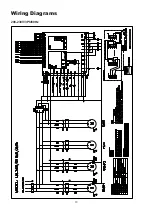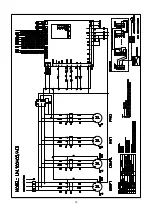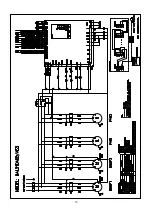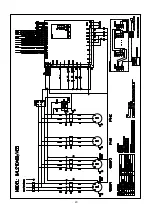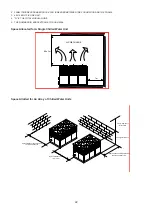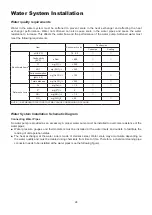
22
Space Allotted for An Array of Chilled Water Units
Space between units:
1.5m~3.0m
Space between units and the wall
should be at least 1m
Space between units and the wall
should be at least 1.0m
The hight of the unit
3.0mm high space
for ventilate
1m
Min 3m
AIR DISCHARGE
2. 20MM THICKNESS RUBBER SHOCK PAD IS NEEDED BETWEEN THE FOUNDATION AND THE FRAME.
3. 4M 16 BOLT FIX ONE UNIT.
4. “N” IS THE TOTAL MODULAR UNIT.
5. THE NUMBERS IN BRACKETS ARE FOR UAL160A5.
Space Allocated for A Single Chilled Water Unit
Summary of Contents for UAL-A Series
Page 8: ...7 Dimensions Unit mm WATER IN WATER OUT UAL WATER IN WATER OUT UAL UAL ...
Page 14: ...13 Wiring Diagrams 208 230V 3Ph 60Hz ...
Page 15: ...14 ...
Page 16: ...15 ...
Page 17: ...16 460V 3Ph 60Hz ...
Page 18: ...17 ...
Page 19: ...18 380V 3Ph 60Hz ...
Page 20: ...19 ...
Page 21: ...20 ...
Page 38: ...37 220V 1Ph 60Hz Wired Controller Instruction Dimensions Controller Installation ...

