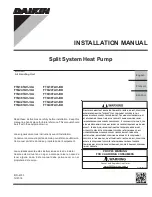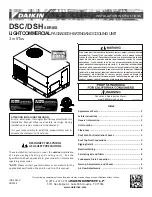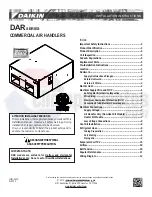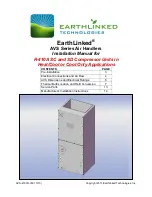
IM 1272 • OPTILINE VERTICAL FAN COILS 4
www.DaikinApplied.com
Introduction
Design and Take-off Precautions
Attention should be paid to the height of drywall which
encapsulates ductwork in a bulkhead. Note the height of the
side supply air opening shown in the submittal and ensure that
the drywall does not interfere with the side wall grille. Make
allowance for the 1" flange around the grille. Call Daikin at the
time of submittal review if side supply air openings need to be
lowered or rotated to a vertical position to avoid interference
with walls or doors.
The FSG vertical stacked fan coil unit is designed to have
drywall applied directly to the face of the unit. Floor sleeves
and extension sleeves through shear walls are not included.
It is important to accurately locate the floor sleeve relative to
the fan coil and the drywall.
Receiving Inspection
The entire shipment should be inspected for damage, either
readily visible or concealed. Any damage must be noted on the
freight bill by the carrier’s agent and Daikin notified within 24
hours.
Check riser projections at each end of the cabinet for damage
that would prevent making an acceptable piping connection.
Check internal piping, coil and valve packages for possible
transit damage. If contractor/installer deem it necessary
to tighten mechanical fittings Daikin does not assume any
responsibility for this procedure. It is stressed that the
component manufacturer’s recommended procedures be
strictly followed.
Thermostats, and other accessories which have been shipped
separately should be inspected for transit damage.
Electrical Connection
It is assumed that the fan coil unit will be in a dedicated
electrical circuit. If the unit is to be in a circuit which includes
electrical outlets or other electrical devices, Daikin must be
informed prior to releasing the units for production.
Handling
Avoid dropping or jarring the fan coil unit during offloading
and moving the unit into position. Do not lift the unit using the
riser pipes.
Unless otherwise requested by the customer at the time of
shop drawing approval, the cabinet insulation is left intact,
covering the supply air openings and, if applicable, the
secondary return air opening to prevent dust, snow or rain
from entering the unit. The installer is responsible for cutting
out the insulation and buttering the cut edge prior to installing
the grilles.
Accessories
Do not install grilles or thermostats until after the walls have
been painted. Caution the painter against spraying over the
labels on the front cover of the unit.
Installation Identification
The fan coil unit has a label pasted on the panel that shields
the motor/blower. The label shows either the floor and riser
number or the room number.The unit must be placed in the
correct location in the building in accordance with the label.
Handling
If the unit has risers attached, do not lift the unit using the riser
pipes. Protect the fan coil from rain and snow.





































