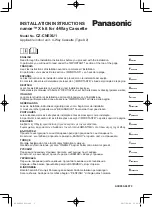
5 Installation
Installation manual
9
FBA35~140A2VEB
Split system air conditioners
4P456962-1C – 2017.04
▪ If single-core wires are used, be sure to curl the end of the lead.
Improper work may cause heat or fire.
▪ The earth wire between the pull relief and the terminal must be
longer than the other wires.
5.3.2
Specifications of standard wiring
components
Component
FBA
35+50 60+71
100
125+140
Power supply
cable
MCA
(a)
1.4 A
1.3 A
3.5 A
3.9 A
Voltage
220~240 V
Phase
1~
Frequency
50/60 Hz
Wire sizes
Must comply with applicable
legislation
Interconnection cable
Minimum cable section of
2.5 mm² and applicable for
220~240 V
User interface cable
Vinyl cord with 0.75 to 1.25 mm
2
sheath or cables (2 core wires)
Maximum 500 m
Recommended field fuse
16 A
Earth leakage circuit breaker
Must comply with applicable
legislation
(a)
MCA=Minimum circuit ampacity. Stated values are
maximum values (see electrical data of combination with
indoor units for exact values).
5.3.3
To connect the electrical wiring on the
indoor unit
NOTICE
▪ Follow the wiring diagram (delivered with the unit,
located on the switch box cover).
▪ Make sure the electrical wiring does NOT obstruct
proper reattachment of the service cover.
It is important to keep the power supply and the transmission wiring
separated from each other. In order to avoid any electrical
interference the distance between both wiring should always be at
least 50 mm.
NOTICE
Be sure to keep the power line and transmission line apart
from each other. Transmission wiring and power supply
wiring may cross, but may not run parallel.
1
Remove the service cover.
2
User interface cable
: Route the cable through the frame,
connect the cable to the terminal block, and fix the cable with a
cable tie.
3
Interconnection cable
(indoor↔outdoor): Route the cable
through the frame, connect the cable to the terminal block
(make sure the numbers match with the numbers on the
outdoor unit, and connect the earth wire), and fix the cable with
a cable tie.
4
Divide the small sealing (accessory) and wrap it around the
cables to prevent water from entering the unit. Seal all gaps to
prevent small animals from entering the system.
WARNING
Provide adequate measures to prevent that the unit can be
used as a shelter by small animals. Small animals that
make contact with electrical parts can cause malfunctions,
smoke or fire.
5
Reattach the service cover.
▪
When using 1 user interface with 1 indoor unit.
1 2 3
a
a
a
b
c
1 2 3
P
1
P
2
P
1
P
2
d
1 2
L N
3
b
c
b
c
1 2 3
P
1
P
2
P
1
P
2
d
L N
L N
L N
▪
When using 2 user interface
1
1 2 3
b
c
1 2 3
P
1
P
2
P
1
P
2
P
1
P
2
d
d
a
L N
b
c
a
L N
▪
When using group control
1
b
c
P
1
P
2
d
P
1
P
2
P
1
P
2
P
1
P
2
a
1 2 3 L N
1 2 3
1 2 3 L N
1 2 3
1 2 3 L N
1 2 3
b
c
a
b
c
a
b
c
a
b
c
a
b
c
a
L N
L N
L N
a
Power supply
b
Main switch
c
Fuse
d
User interface
(1)
Dashed line represents separate power supply.


































