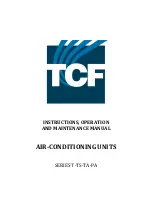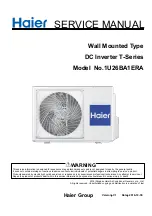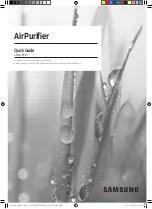
5 Piping installation
Installation manual
15
2MXM-A9, 3MXM-A9, 4MXM-A9, 5MXM-A9
R32 Split series
3P600450-9T – 2022.09
3MXM40, 3MXM52, 3MXM68
Liquid piping
3× Ø6.4 mm (1/4")
Gas piping
1× Ø9.5 mm (3/8")
2× Ø12.7 mm (1/2")
4MXM68
Liquid piping
4× Ø6.4 mm (1/4")
Gas piping
2× Ø9.5 mm (3/8")
2× Ø12.7 mm (1/2")
4MXM80
Liquid piping
4× Ø6.4 mm (1/4")
Gas piping
1× Ø9.5 mm (3/8")
1× Ø12.7 mm (1/2")
2× Ø15.9 mm (5/8")
5MXM90
Liquid piping
5× Ø6.4 mm (1/4")
Gas piping
2× Ø9.5 mm (3/8")
1× Ø12.7 mm (1/2")
2× Ø15.9 mm (5/8")
INFORMATION
Usage of reducers might be required based on the indoor
unit. See
"5.2.1 Connections between outdoor and indoor
16] for more information.
Refrigerant piping material
▪
Piping material:
phosphoric acid deoxidised seamless copper
▪
Flare connections:
Only use annealed material.
▪
Piping temper grade and thickness:
Outer diameter
(Ø)
Temper grade
Thickness (t)
(a)
6.4 mm (1/4")
9.5 mm (3/8")
12.7 mm (1/2")
Annealed (O)
≥0.8 mm
t
Ø
15.9 mm (5/8")
≥1 mm
(a)
Depending on the applicable legislation and the maximum
working pressure of the unit (see "PS High" on the unit name
plate), larger piping thickness might be required.
5.1.2
Refrigerant piping insulation
▪ Use polyethylene foam as insulation material:
▪ with a heat transfer rate between 0.041 and 0.052 W/mK (0.035
and 0.045 kcal/mh°C)
▪ with a heat resistance of at least 120°C
▪ Insulation thickness
Pipe outer diameter
(Ø
p
)
Insulation inner
diameter (Ø
i
)
Insulation thickness
(t)
6.4 mm (1/4")
8~10 mm
≥10 mm
9.5 mm (3/8")
10~14 mm
≥13 mm
12.7 mm (1/2")
14~16 mm
≥13 mm
15.9 mm (5/8")
16~20 mm
≥13 mm
Ø
i
Ø
i
t
Ø
p
Ø
p
If the temperature is higher than 30°C and the humidity is higher
than RH 80%, the thickness of the insulation materials should be at
least 20 mm to prevent condensation on the surface of the
insulation.
Use separate thermal insulation pipes for the gas and liquid
refrigerant piping.
5.1.3
Refrigerant piping length and height
difference
INFORMATION
For the Hybrid for Multi application and the DHW generator
for Multi, see the indoor unit installation manual for the
maximum allowable refrigerant piping length and height
difference.
The shorter the refrigerant piping, the better the performance of the
system.
The piping length and height differences must comply with the
following requirements.
Shortest allowable length per room is 3 m.
Outdoor unit
Refrigerant piping
length to each indoor
unit
Refrigerant piping
total length
2MXM68,
3MXM40,
3MXM52,
3MXM68
≤25 m
≤50 m
4MXM68
≤60 m
4MXM80
≤70 m
5MXM90
≤75 m
INFORMATION
In case of combination of the outdoor unit 3MXM40 or
3MXM52 with the indoor units CVXM-A and/or FVXM-A,
the total liquid refrigerant piping length MUST be ≤30 m.
CVXM-A9, FVXM-A9 is without this limitation.
Height difference
outdoor-indoor
Height difference
indoor-indoor
Outdoor unit installed
higher than indoor
unit
≤15 m
≤7.5 m
Outdoor unit installed
lower than at least 1
indoor unit
≤7.5 m
≤15 m
5.2
Connecting the refrigerant piping
DANGER: RISK OF BURNING/SCALDING
CAUTION
▪ No brazing or welding on site for units with R32
refrigerant charge during shipment.
▪ During installation of the refrigeration system, joining of
parts with at least one part charged shall be performed
taking into account the following requirements: inside
occupied spaces non-permanent joints are NOT
allowed for R32 refrigerant except for site made joints
directly connecting the indoor unit to piping. Site made
joints directly connecting piping to indoor units shall be
of non-permanent type.
Summary of Contents for 2MXM68A2V1B9
Page 29: ......
Page 30: ......
Page 31: ......
Page 32: ...3P600450 9T 2022 09 Copyright 2022 Daikin Verantwortung f r Energie und Umwelt...
















































