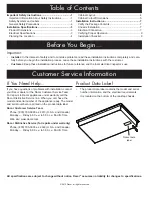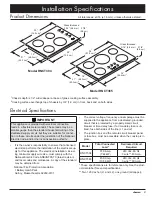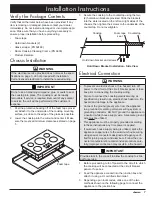
4
Cabinet Layout
Under Counter Clearance
IMPORTANT:
To allow for ventilation, maintain a minimum
of 5 3/4” (14.6 cm) clearance between the top of the coun-
ter and ANY surface below, including the upper edge of any
drawers below. Also maintain a clearance of 2” (5.1 cm)
between the vents on the front of the chassis and the cabi-
net. See diagram below.
Under-Cabinet Ventilation
If the cooktop chassis is completely enclosed, provide ven-
tilation of 7 square inches minimum into the enclosure.
Overhead Ventilation
To reduce the risk of personal injury and to reduce accu-
mulated smoke in the room, Dacor strongly recommends
installing a range hood. Install the range hood according
to the accompanying installation instructions. A range hood
should cover the entire cooking surface below and project
horizontally a minimum of 5 inches beyond the bottom of
overhead cabinets.
Countertop
Always consult the countertop manufacturer for specific
installation instructions or requirements.
NOTE:
The
countertop opening must accept square corners of the
cooktop.
Fire Retardant Materials
Some installations may require the installation of fire retar-
dant materials (see facing page).
Flame retardant materials bear the mark:
UNDERWRITERS LABORATORIES INC.
CLASSIFIED
MINERAL AND FIBER BOARDS.
SURFACE BURNING CHARACTERISTICS
This mark is followed by the flame spread and smoke
ratings. These designations are shown as “FHC (Flame
Spread)/(Smoke Developed)”. Material with “0” flame
spread rating are flame retardant. Local codes may allow
other flame spread ratings.
WARNING
•
IMPORTANT:
Observe all governing codes and ordi-
nances during planning and installation. Contact your
local building department for further information.
•
To reduce the risk of a fire hazard, cooktop malfunc-
tion and/or damage to the appliance, all minimum/
maximum clearances shown in these instructions must
be met or exceeded.
•
Do not attempt to modify or lengthen the conduit pro-
vided with the appliance. Do not use and extension
cord.
Planning the Location
•
Dacor recommends installing a non-combustible mate-
rial on the rear wall behind the cooktop. To avoid a
fire hazard, do not install the cooktop between two tall
cabinets.
•
Carefully check the location where the cooktop is to be
installed. It should be placed for convenient access.
•
To reduce the risk of personal injury caused by reach-
ing over a hot appliance, cabinet storage space located
directly above the cooktop should be avoided. If cabi-
net storage is to be provided, the risk can be reduced
by installing a range hood.
•
Installation above a drawer is not recommended.
Empty space below is required for installation and ven-
tilation.
•
Make certain that electrical power meeting the specifi-
cations on page 3 can be provided in the selected
location and is permitted by local building codes.
Locate the junction box within reach of the included
48 inch long (122 cm) cooktop power conduit attached
at the bottom right rear of the chassis. Make sure the
underside of the cooktop and the junction box are
accessible for inspection and service.
•
To avoid damage top the countertop, bond the
countertop only with adhesive that is heat resistant to
temperatures above 212°F (100°C).
•
Do not install above this unit above a dishwasher,
washer, dryer, refrigerator or freezer.
Installation Specifications
Front
cabinet
face
5 3/4”
(14.6 cm)
min.
2” gap
(5.1 cm)
min.
Countertop
Cooktop






























