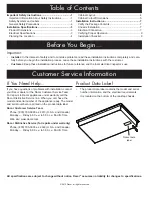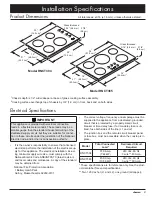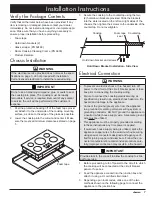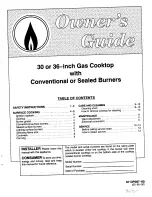
6
Installation Specifications
21 1/8”
(53.7 cm)
Countertop Inset
(side view)
Countertop
19 3/4”
(50.2 cm)
3/16”
(4.8 mm)
11/16”
(7.0 mm)
A
B
19 3/4"
(50.2 cm)
Cabinet
face
C
D
E
F
G
Cabinet Cutout Dimensions (cont.)
All tolerances: +1/16 (+1.6 mm), -0,
unless otherwise stated.
IMPORTANT:
See previous page for mini-
mum clearances to combustibles and over-
head cabinets.
IMPORTANT:
•
See previous page for minimum clearances
to combustibles and overhead cabinets.
•
Install only the downdraft vent models speci-
fied in the table below.
•
If installing the cooktop and downdraft vent
flush to the countertop, use the countertop
inset dimensions shown above for the
cooktop. The countertop inset for the down-
draft vent will need to be lower to accom-
modate the top cap, which is different from
model to model. Determine the inset depth
from the product dimensions in the down-
draft vent installation instructions.
Additional
sealing will be required between the cooktop
chassis and the downdraft vent due to the dif-
ference in inset depth required.
Flush Installation Cutout Dimensions (Cooking surface even with countertop)
RNCT Cooktop with Downdraft Vent Cutout Dimensions (top view)
Width Dimensions
Model
A
B
RNCT304
30 1/8”
(76.5 cm)
28 3/4”
(73.0 cm)
RNCT365
36 1/8”
(91.8 cm)
34 3/4”
(88.3 cm)
Model/Configuration
(C) Cooktop
Cutout Width
(D) Downdraft Vent
Cutout Width
(E) Total
Cutout Depth
(F) Downdraft Vent
Cutout Depth
(G) Min. Rear
Countertop Overhang
RNCT304 cooktop with
ERV30[15]/PRV30 vent
28 3/4”
(73.0 cm)
27 3/4”
(70.5 cm)
22 1/2”
(57.2 cm)
2 3/4”
(7.0 cm)
3/8”
(1.0 cm)
RNCT304 cooktop with RV30
downdraft vent
22 1/4”
(56.5 cm)
2 1/2”
(6.4 cm)
5/8”
(1.6 cm)
RNCT365 cooktop with
ERV36[15]/PRV36 vent
34 3/4”
(88.3 cm)
33 3/4”
(85.7 cm)
22 1/2”
(57.2 cm)
2 3/4”
(7.0 cm)
3/8”
(1.0 cm)
RNCT365 cooktop with RV36
downdraft vent
22 1/4”
(56.5 cm)
2 1/2”
(6.4 cm)
5/8”
(1.6 cm)






























