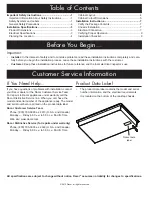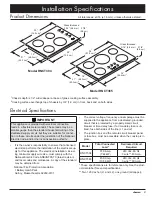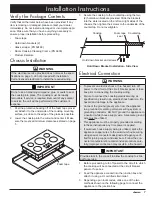
5
Cabinet Cutout Dimensions
Cabinet Clearances
Model
A
B
RNCT304 30” (76.2 cm) 28 3/4” (73.0 cm)
RNCT365 36” (91.4 cm) 34 3/4” (88.3 cm)
Installation Specifications
All tolerances: +1/16 (+1.6 mm), -0,
unless otherwise stated.
1
30 inches minimum clearance between the top of the cooking surface and the bottom of an unprotected wood or metal
cabinet or A = 24 inches minimum when the bottom of wood or metal cabinet is protected by not less than 1/4 inch thick
flame retardant material covered with not less than #28 gage sheet steel, .015 inch thick stainless steel, .024 inch thick
aluminum, or .020 inch thick copper.
2
Distance to combustible side wall (both sides): 2 7/8” (7.3 cm) min. from edge of cutout, 2 1/4” (5.7 cm) min. from edge
of cooking surface.
3
This specification not applicable for cabinets more than a horizontal distance of 2 1/4” (5.7 cm) from edge of cooktop,
when installed.
4
1 1/8” (2.9 cm) min. to combustible surface to rear. 3/4” (1.9 cm) min. to non-combustible surface to rear.
5
Make sure proper internal spacing is maintained to allow for under-cabinet (chassis) ventilation. See facing page.
See following page for flush and downdraft
vent installation cutouts.
Non-combustible
surface along
back wall
recommended
13” (33.0 cm)
max.
3
18” (45.7 cm)
min.
3
19 3/4”
(50.2 cm)
Note 4
Note 2
Note 5
A
Note 1
1 1/2” (3.8 cm)
max. countertop
thickness
B






























