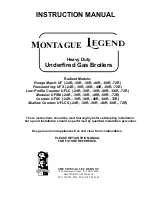
11
V Locating the Boiler
1) Clearances:
•
Observe the minimum clearances shown below. Except as noted, these clearances apply to all combustible con
-
struction, as well as noncombustible walls, ceilings and doors. Also see Figure 5.0.
Front – 24”
Left Side – 6”
Right Side – 6”
Rear – 6”
Top – 6”
Single Wall Chimney Connector (to combustible construction) - 18”
•
A 24” service clearance from the jacket is recommended from the top of the boiler. This clearance may be
reduced to that shown above; however, servicing the boiler will become increasingly difficult as this clearance is
reduced.
2) If listed Type L vent is used, follow vent pipe manufacturer recommendations for minimum clearances.
3) Do not install this boiler directly on a combustible surface. Where it is desired to install this boiler over a non-carpeted
combustible surface, install the boiler on the base shown in Figure 5.1.
4) Do not install this boiler in a location where gasoline, flammable vapors, or other flammable materials will be stored or
used.
5) Do not install this boiler in an area where large amounts of airborne dust will be present, such as a workshop.
WARNING
Failure to observe the following location requirements could result in property damage, a fire,
explosion or carbon monoxide (CO) hazard.
FIGURE 5.0: CLEARANCES
`
Summary of Contents for TWB Series
Page 2: ......
Page 12: ...10 FIGURE 4 1 FIELD INSTALLATION OF FLUE BAFFLES...
Page 18: ...16 FIGURE 6 4 ALLAIR FROM OUTDOORS USING HORIZONTAL DUCTS INTO BOILER ROOM...
Page 23: ...21 FIGURE 8 3 BOILER BYPASS PIPING FIGURE 8 2 INDIRECT WATER HEATER BOILER SIDE PIPING...
Page 31: ...29 FIGURE 11 0 CONNECTIONS DIAGRAM BOILERS WITH OR LESS TANKLESS HEATER...
Page 51: ...49...
Page 53: ...51...
Page 54: ...52 SERVICE RECORD DATE SERVICE PERFORMED...
Page 55: ...53 Notes...














































