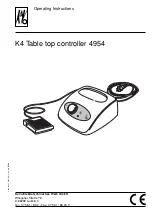
© Copyright 2005, Creative Playthings
LEXINGTON WITH TENT ROOF
19685-100 Rev S (07-21)
Page 16
ASSEMBLY INSTRUCTIONS
U
X
V
The following steps include instructions for installing wall slats as shown on the cover of this guide. Plan the wall slat
positions according to your layout. In general, try to provide passage wider than 15" for any event. The opening for
a slide should be 24" or wider.
It is extremely important to never leave a gap of
more than 3-1/2" unless that gap is wider than 9".
A gap larger than 3-1/2" might allow a child's body to
slip through leaving the child's head trapped. A head
entrapment can be deadly.
U
#10 x 1-5/8"
Screws
#10 x 1-5/8"
Screws
STEP 21 — Front Wall Slats:
Fasten three Wall Slats (U) to the front platform end and the front
end tent support, as shown. Use four #10 x 1-5/8" screws in each
wall slat. Leave approximately 2-3/4" between each wall slat. The
bottom of all wall slats should be spaced approximately 1/2"
above the platform surface.
Parts have been omitted from the illustration for clarity.
Hint: Use the Slide Mount (K) to make sure there is enough room
for the slide.
STEP 22 — Rear Wall Slats:
Fasten six Wall Slats (U) to the rear platform end and the rear end
tent support, as shown. Use four #10 x 1-5/8" screws in each wall
slat.
Leave approximately 2-1/2" between each wall slat, except in the
center where there may be a conflict with the tent post. In the
center the gap will be 3-1/4"
Parts have been omitted from the illustration for clarity.
STEP 23 — Left Wall Slats:
Fasten nine Wall Slats (U) to the left platform side and the left
wall support, as shown. Use four #10 x 1-5/8" screws in each wall
slat. Leave approximately 3" between each wall slat.
Parts have been omitted from the illustration for clarity.
U
#10 x 1-5/8"
Screws
1/2" gap
1/2" gap
1/2" gap


































