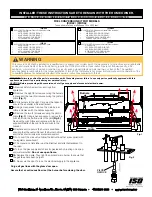
W415-1350 / 12.16.14
24
EN
COMBUSTIBLE FRAMING:
Sides, back, bottom of the
appliance
0” to stand-offs
COMBUSTIBLE FINISHING:
Sides
2” (51mm) to front edge of the appliance
Enclosure Top
84” (2134mm) from the bottom of the appliance
Recessed Depth
20 1/4” (1276mm)
Sides of the vent pipe
2” (51mm)*
Bottom of the vent pipe
1” (25mm)
Top of vent pipe
2” (51mm)*
Ceiling
70” (1778mm) from the bottom of the appliance
* HORIZONTAL VENT SECTIONS:
A minimum clearance of 1” (25mm) at the bottom and 2” (51mm) at the top
and sides of the vent pipe in all horizontal runs to combustibles is required except for clearances in appliance
enclosures. Horizontal vent sections within enclosures require a minimum clearance of 18” (457mm) at the
top of the vent pipe. See “MINIMUM CLEARANCE TO COMBUSTIBLE ENCLOSURES” section. Use
fi
restop
spacer W010-1800 (supplied) where vent pipe penetrates combustible walls.
* VERTICAL VENT SECTIONS:
A minimum clearance of 1” (25mm) all around the vent pipe on all vertical
runs to combustibles is required except for clearances in appliance enclosures. Vertical vent sections
within enclosures require a minimum clearance of 4” (102mm) to the sides of the vent pipe. See “MINIMUM
CLEARANCE TO COMBUSTIBLE ENCLOSURES” section. Use
fi
restop spacer W500-0367 (not supplied)
where vent pipe penetrates combustible ceilings or
fl
oors.
5.1 MINIMUM CLEARANCE TO COMBUSTIBLES
20 1/4"
514mm
40 3/4" 1035mm
20 1/4"
514mm
40 3/4" 1035mm
40 3/4" 1035mm
33 1/4"
845mm
47"
1094mm
16 9/16"
421mm
66 1/2" 1689mm
BACK WALL OF CHASE / ENCLOSURE
(INCLUDING ANY FINSIHING MATERIALS)
2" 51mm
2" 51mm
4" 102mm
4" 102mm
6" 152mm
INSIDE
CHASE
OUTSIDE
CHASE
















































