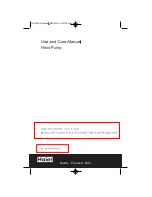
11
ELECTRICAL CONNECTIONS
WARNING:
ELECTRICAL SHOCK, FIRE OR EXPLOSION
HAZARD
Failure to follow safety warnings exactly could
result in serious injury or property damage.
Improper servicing could result in dangerous
operation, serious injury, death or property
damage.
•
Before servicing, disconnect all electrical power
to the air handler.
•
When servicing controls, label all wires prior
to disconnecting. Reconnect wires correctly
.
• Verify proper operation after servicing.
• Electrical connections must be in compliance with
all applicable local codes and ordinances, and with
the current revision of the National Electric Code
(ANSI/NFPA 70).
• For Canadian installations, the electrical connections
and grounding shall comply with the current Canadian
Electrical Code (CSA C22.1 and/or local codes).
Pre-Electrical Checklist:
√
Verify the voltage, frequency, and phase of the supply
source match the specifications on the unit rating plate.
√
Verify that the service provided by the utility is sufficient
to handle the additional load imposed by this equipment.
See the unit wiring label or Tables 9 - 10 (pages 28 - 29)
for proper high and low voltage wiring.
√
Verify factory wiring is in accordance with the unit wiring
diagram (Figures 18 - 20, pages 25 - 27). Make sure the
connections didn’t loosen during shipping or installation.
Line Voltage
•
An electrical disconnect must be located within sight
of and readily accessible to the unit
. This switch shall
be capable of electrically de-energizing the outdoor unit.
See unit data label for proper incoming field wiring. Any
other wiring methods must be acceptable to authority
having jurisdiction.
• It is recommended that the line voltage to the unit be
supplied from a dedicated branch circuit containing the
correct fuse or circuit breaker for the unit.
• Overcurrent protection must be provided at the branch
circuit distribution panel and sized as shown on the unit
rating label and according to applicable local codes.
See the unit rating plate and Tables 10 & 11 (pages
28 & 29) for maximum circuit ampacity and maximum
overcurrent protection limits.
• The installer should become familiar with the wiring
diagram/schematic before making any electrical
connections to the unit. See the unit wiring label or
Figures 18 - 20 (pages 25 - 27).
• Use only copper wire for the line voltage power supply
to this unit. Use proper code agency listed conduit and
a conduit connector for connecting the supply wires to
the unit. Aluminum supply wire may be used if a heater
kit is installed.
• If replacing any of the original wires supplied with the
unit, the replacement wire must be copper wire consisting
of the same gauge and temperature rating.
• Provide power supply for the unit in accordance with the
unit wiring diagram, and the unit rating plate. Use UL
listed conduit and conduit connectors for connecting the
supply wires to the unit and for proper grounding. Field
supplied bushings for the power supply cables must be
added to support and protect the power supply cables.
• All 208/230 Volt units are shipped from the factory wired
for 240 volt operation. For 208V operation, remove the
lead from the transformer terminal marked 240V and
connect it to the terminal marked 208V.
Grounding
WARNING:
The unit cabinet must have an uninterrupted
or unbroken electrical ground to minimize
personal injury if an electrical fault should occur.
Do not use gas piping as an electrical ground!
This unit must be electrically grounded in accordance
with local codes or, in the absence of local codes, with
the National Electrical Code (ANSI/NFPA 70) or the CSA
C22.1 Electrical Code. Use the grounding lug provided in
the control box for grounding the unit.
Thermostat Connections
• Thermostat connections shall be in accordance with
the instructions supplied with the thermostat. The
thermostat used with this equipment must operate in
conjunction with any installed accessories. Typical AC
and air handler hookups are shown in Figure 10 (page
12).
• Where local codes require that the thermostat wiring
must be routed through a conduit or raceway, splices
can be made inside the unit; however, all wiring must
be NEC Class 1 and separated from incoming power
leads.
• Install a single 5 inch trap in the condensate drain line
as close to the coil as possible. Make sure that the
top of the trap is below the bottom of the drain pan to
prevent the condensate from overflowing the drain pan.
NOTE:
There must be only one trap in the drain line.
Using more than one trap may prevent drainage.
• Prime the trap with water. Insulate the drain if it is located
in an unconditioned space, and test the condensate line
for leaks. Consult local codes for additional restrictions
or precautions.
• During system checkout, inspect the drain line and
connections to verify proper condensate drainage.












































