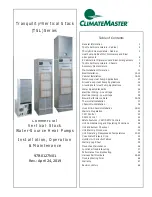
C L I M A T E M A S T E R W A T E R - S O U R C E H E A T P U M P S
TSL Vertical Stack
R e v. : 0 4 / 2 4 / 2 0 1 9
12
C l i m a t e M a s t e r Wa t e r - S o u rc e H e a t P u m p s
1
Supply, Return, and Condensate Risers (not shown)
}
2
Cabinet
3
Cabinet Inner Panel and Filter
4
Chassis
}
5
Return Air Panel
6
Thermostat (Not shown)
7
Hoses (Not shown)
Riser Installation
5
3
Low Voltage Exit
For Remote Thermostat
(Optional Whip Exit)
2
High Voltage Entry
4
Do not
drive screws
into this area
both sides
Service Area
Note
24”
(610)
2”
(50)
and this area
far side
WARNING!
WARNING!
To prevent electrical shorts and drain pan leaks,
assure that screws do not penetrate unit components when
driving screws near the unit control box or drain pan. Do not
allow screws or nails to penetrate chassis, risers, electrical
junction boxes, raceways or to interfere with chassis removal.
To avoid motor or compressor damage, keep drywall dust out
of the unit.
Figure 1: Vertical Stack Unit Components
Install
Now
Install
Later
Core Drilling For Vertical Riser Stack
Core drilling slab slot/holes will determine cabinet place-
ment and surrounding walls. Slot/holes size, location on fl oor
and plumb alignment in two planes from top to bottom are
all very important, check plans. Size of slot/hole will depend
on slab thickness, ceiling height, riser length. See TSL sub-
mittal.
Risers -
Risers are ordered loose and will be shipped
in crates. Crates will have layers of risers by fl oors, each
cabinets 3 risers (S,R,D) will be next to each other. Lowest
fl oor will be on top layer. Risers will have tag with fl oor,
riser number (if fi lled out on EZ Order). Entire riser stacks
can be assembled, pressure tested, fl ushed, and fi lled
before setting cabinets. Use caution if fi lled risers are in
unconditioned space, prevent freezing. Do not construct
walls until cabinets are set.
Description - Supply and return risers can be straight,
transition up, transition down, bottom capped, or top
capped. Drain risers can be straight, transition up, or top
capped. All drain risers and extended range (operation
below 60 ºF entering water temperature) supply and return
risers need insulation. Repair or replace any damaged or
missing insulation.
Type M has red identifi cation marking (stripe running down
the tube) and Type L (thicker wall) has blue identifi cation
marking.
Note: Type L may be substituted for type M.
If tube is insulated pull back carefully to check color.
Shutoff and hose size for cabinet/chassis- ½” for D1 (09) and
D2 (12); ¾” for D3 (15) and D4 (18); 1” for D5 (24), D6 (30),
and D7 (36).
Supply riser is always closest to back corner of cabinet,
return riser next, and drain riser in approx. middle of the
cabinet. Risers are 9.25” (235) apart on centerline. See
Figure 5.
1. Check riser diameter, type, valve size, and position
(S,R,D or D,S,R) of risers per cabinet confi guration (see
fl oor plans).
2. Suggest each cabinet location be marked with all
information (see fi gure 5 ).
3. Starting on lowest fl oor center risers in slot.
Set height
of supply and return runouts to 39.75” (1100) and
drain runout to 3.12” (79) from bottom of cabinet.
Temporally secure risers (not by runout or valve) so they
do not move.
4. If riser extensions are used insert them on lower fl oor
top of riser , mark like step 5.
Note:
Matching
labels for
visual aid,
chassis, and
cabinet same
size and
voltage.













































