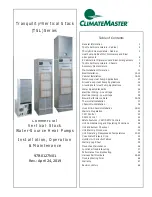
T H E S M A R T S O L U T I O N F O R E N E R G Y E F F I C I E N C Y
Vertical Stack
R e v. : 0 4 / 2 4 / 2 0 1 9
13
c l i m a t e m a s t e r. c o m
5. Next fl oor up mark riser at bottom at 1” (25) and 2.50”
(63), drop through slot and position runouts same as
step 2. Temporally support.
6. On lower fl oor check that above riser is inserted
between 1” (25) and 2.50” (63) (between 2 marks you
made). Cut riser if needed or use extension.
7. Insert expansion devices if required by plans.
8. Continue until complete riser stack is assembled.
9. Check all risers are correct diameter, type, valve size;
correctly positioned; centered in slot; plumb from top to
bottom; depth into swedge correct; runouts at correct
height, and shutoff valve handles are parallel with the
side of cabinet. (see Figure 2)
10. Braze all joints with high temperature alloy like Phos-
copper or Silfos. (DO NOT use soft solder 50-50, 60-40
or 85-15; low temperature alloys are not acceptable for
this application).
11. Must securely anchor riser stacks to building structure
at least on one fl oor. Typically at middle fl oor and
additional fl oors as needed. Example: 40 fl oors, anchor
at 10, 20, and 30. Use expansion devices between
anchors.
12. Remove temporary supports.
13. Check that risers did not drop. If stack dropped, jack up
and add additional anchor support.
14. Verify all shutoff valves are closed. DO NOT OPEN
VALVES until system has been cleaned and fl ushed.
15. Pressure check risers–locate and repair any leaks–retest
Secure Riser Stack to building structure so stack does not
drop over time. Cabinet slots allow for 1.50” (38mm) maxi-
mum expansion and 1.50” (38mm) maximum contraction,
use expansion devices if you exceed these values.
To facilitate cleaning and fl ushing, install the hose kit at
the end farthest from the pump and connect the ends
of the hoses with the riser fl ush adapter (Kit - AFL5751).
Then open both valves before pumping fresh water
through the system, close the valves when the system
is clean. Remove the fl ush adapter before installing the
chassis.
Note: Refer to System Flushing Section of this manual
for more information.
Install air vents in piping loop at highest accessible point
as required to bleed the system of air accumulated
during installation.
NOTICE
: Any risers misplaced, assembled in wrong
location, brazed incorrect, modifi ed incorrect (including
cutting off or extending), runoff at incorrect height,
Supply and Return Stack
1. Install a drain valve, shut-off/balancing valves, fl ow
indicators and drain tees at the base of each supply and
return riser stack to enable system fl ushing at start-up,
balancing and during servicing.
2. Install strainers at the inlet of each circulating pump.
3. Insulate loop water piping which runs through
nonconditioned areas or outside the building. For
boiler tower applications loop temperature is normally
between 60°F and 90°F, piping does not sweat or suffer
heat loss under ambient conditions. For geothermal
applications insulate all loop water piping.
4. Cabinet slots and riser stack assemblies are designed
to accommodate a maximum of 1-½”(38) expansion
and 1-½”(38) contraction. If the calculated riser stack
expansion or contraction exceeds 1-½”(38), expansion
devices must be provided.
5. Installer must remove riser knockouts (2). Replace and
seal any KO’s removed by mistake.
Condensate Stack
- All TSL cabinets - installer must
remove drain knockout and connect drain pan to riser.
Installer must clip and remove 2 drain pan shipping ties,
lift drain pan, cut drain hose to length, connect to drain
pan and riser, and clamp both ends. For slave cabinets
- suggest extending drain stub into cabinet so clamp is
accessable.
If local codes allow-PVC drain risers may be used. All
couplings and reducers are to be fi eld supplied.
Misalignment found anytime including when cabinets are
set, not using expansion devices if specifi ed, or stack was
not supported correctly is the sole responsibility of the
installing contractor.
CAUTION!
CAUTION!
To ensure correct riser positioning and to
compensate for variations in fl oor-to-fl oor dimensions, do not
allow the unit to unit riser joint to bottom out.














































