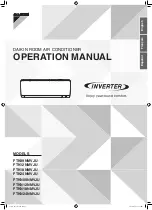
Manufacturer reserves the right to discontinue, or change at any time, specifications or designs without notice and without incurring obligations.
Catalog No. 04-53480257-01
Printed in U.S.A.
Form 48TC-7-16-02SI
Pg 1
5-2020
Replaces: 48TC-7-16-01SI
Installation Instructions
CONTENTS
Page
SAFETY CONSIDERATIONS . . . . . . . . . . . . . . . . . . . 2
GENERAL . . . . . . . . . . . . . . . . . . . . . . . . . . . . . . . . . . . 3
Rated Indoor Airflow (cfm) . . . . . . . . . . . . . . . . . . . . . 3
Pre-Installation . . . . . . . . . . . . . . . . . . . . . . . . . . . . . . 3
INSTALLATION . . . . . . . . . . . . . . . . . . . . . . . . . . . . . 16
Plan for Unit Location . . . . . . . . . . . . . . . 16
Plan for Sequence of Unit Installation . . 17
Inspect Unit . . . . . . . . . . . . . . . . . . . . . . . . 17
Provide Unit Support . . . . . . . . . . . . . . . . 17
• SLAB MOUNT (HORIZONTAL UNITS ONLY)
• ALTERNATE UNIT SUPPORT (IN LIEU OF CURB OR
Field Fabricate Ductwork . . . . . . . . . . . . . 21
Rig and Place Unit . . . . . . . . . . . . . . . . . . 21
Convert to Horizontal and Connect
Ductwork (When Required) . . . . . . . . . . . . . . . . . 23
Install Outside Air Hood . . . . . . . . . . . . . . 24
• ECONOMIZER AND TWO-POSITION DAMPER HOOD
PACKAGE REMOVAL (FACTORY OPTION SIZES 07-
• TWO-POSITION DAMPER HOOD REMOVAL
• ECONOMIZER AND TWO-POSITION DAMPER HOOD
Install Flue Hood . . . . . . . . . . . . . . . . . . . . 26
Install Gas Piping . . . . . . . . . . . . . . . . . . 26
• FACTORY-OPTION THRU-BASE CONNECTIONS
(GAS CONNECTIONS) (SIZES 07-14)
• FACTORY-OPTION THRU-BASE GAS CONNECTIONS
Install External Condensate Trap and
Line . . . . . . . . . . . . . . . . . . . . . . . . . . . . . . . . . . . . .30
Make Electrical Connections . . . . . . . . .30
• FIELD POWER SUPPLY (SIZES 07-14)
• FIELD POWER SUPPLY (SIZE 16)
• UNITS WITH FACTORY-INSTALLED NON-FUSED
• UNITS WITHOUT FACTORY-INSTALLED NON-
• FACTORY-OPTION THRU-BASE CONNECTIONS
(ELECTRICAL CONNECTIONS) (SIZE 07-14)
• FACTORY-OPTION THRU-BASE CONNECTIONS
(ELECTRICAL CONNECTIONS) (SIZE 16)
• HUMIDI-MIZER® CONTROL CONNECTIONS
EconoMi$er® X (Factory-Installed Option)
• ECONOMIZER MODULE WIRING DETAILS
. . . . . . . . . . . . . . . . . . . . . . . .54
RTU Open Control System . . . . . . . . . . . . . . . . . . . .54
• COMPLETING INSTALLATION OF RETURN-AIR
Adjust Factory-Installed Options . . . . . .55
48TC*D/E units for installation in the United States
contain use of Carrier's Staged Air Volume (SAV™) 2
-speed
indoor fan control system. This complies with the U.S. Department of Energy (DOE) efficiency standard of 2018.
48TC*D/E units for installation outside the United States may or may not contain Carrier's Staged Air Volume
(SAV) 2-speed indoor fan control system as they are not required to comply with the U.S. Department of
Energy (DOE) 2018 mandatory efficiency standard.
48TC*M units for installation inside or outside the United States
do not contain use of Carrier’s Staged Air
Volume (SAV) 2-speed indoor fan motor control system as they comply with the U.S. Department of Energy
(DOE) 2018 mandatory efficiency standard without their use.
For specific details on operation of the Carrier SAV 2-speed indoor fan system refer to the Variable Frequency
Drive (VFD) Factory-Installed Option 2-Speed Motor Control Installation, Setup, and Troubleshooting manual.
WeatherMaker
®
48TC 07-16
Single Package Rooftop with
Gas Heat/Electric Cooling
Summary of Contents for WeatherMaker 48TC A/B07 Series
Page 5: ...5 Fig 2 Dimensional Drawing for Units Built On and After 4 15 19 Size 07 ...
Page 6: ...6 Fig 3 Dimensional Drawing for Units Built Prior To 4 15 19 Size 07 ...
Page 7: ...7 Fig 4 Unit Corner Weights and Clearances Size 07 ...
Page 8: ...8 Fig 5 Base Rail Details Size 07 ...
Page 9: ...9 Fig 6 Thru the Base Charts Size 07 ...
Page 10: ...10 Fig 7 Unit Dimensional Drawing Size 08 09 12 ...
Page 11: ...11 Fig 7 Unit Dimensional Drawing Size 08 09 12 ...
Page 12: ...12 Fig 8 Unit Dimensional Drawing Size 14 ...
Page 13: ...13 Fig 8 Unit Dimensional Drawing Size 14 cont ...
Page 14: ...14 Fig 9 Unit Dimensional Drawing Size 16 ...
Page 15: ...15 Fig 9 Unit Dimensional Drawing Size 16 cont ...
Page 20: ...20 Fig 14 48TC 16 Roof Curb Details ...
Page 39: ...39 Fig 69 48TC 07 14 Typical Humidi MiZer Adaptive Dehumidification System Humidistat Wiring ...
Page 40: ...40 Fig 70 48TC 16 Typical Humidi MiZer Adaptive Dehumidification System Humidistat Wiring ...
Page 57: ...57 Fig 83 Ultra Tech Scroll Compressor Diagram ...


































