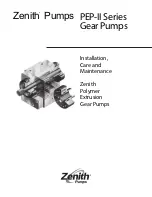
Step 2—Install on a Solid, Level Mounting Pad
If conditions or local codes require the unit be attached to pad, tie
down bolts should be used and fastened through knockouts
provided in unit base pan. Refer to unit mounting pattern in Fig. 3
to determine base pan size and knockout hole location.
On rooftop applications, mount on level platform or frame 6 in.
above roof surface. Place unit above a load-bearing wall and
isolate unit and tubing set from structure. Arrange supporting
members to adequately support unit and minimize transmission of
vibration to building. Consult local codes governing rooftop
applications.
Roof mounted units exposed to winds above 5 mph may require
wind baffles to achieve adequate defrost. Consult Low-Ambient
Guideline for wind baffle construction.
NOTE:
Unit must be level to within
±
2° (
±
3/8 in./ft) per
compressor manufacturer specifications.
Step 3—Clearance Requirements
When installing, allow sufficient space for airflow clearance,
wiring, refrigerant piping, and service. Allow 30-in. clearance to
service end of unit and 48 in. above unit. For proper airflow, a 6-in.
clearance on 1 side of unit and 12 in. on all remaining sides must
be maintained. Maintain a distance of 24 in. between units.
Position so water, snow, or ice from roof or eaves cannot fall
directly on unit.
On rooftop applications, locate unit at least 6 in. above roof
surface.
Step 4—Operating Ambients
The minimum outdoor operating ambient in cooling mode is 55°F,
and the maximum outdoor operating ambient in cooling mode is
125°F. The maximum outdoor operating ambient in heating mode
is 66°F.
Step 5—Elevate Unit
Accumulation of water and ice in base pan may cause
equipment damage.
Elevate unit per local climate and code requirements to provide
clearance above estimated snowfall level and ensure adequate
drainage of unit. Fig. 4 shows unit with accessory support feet
installed. Use accessory snow stand in areas where prolonged
freezing temperatures are encountered. Refer to separate Installa-
tion Instructions packaged with accessories.
Step 6—Check Indoor and Outdoor AccuRater® Piston
Check indoor coil piston to see if it matches the required piston
shown on outdoor unit rating plate. If it does not match, replace
Fig. 2—Connecting Tubing Installation
A94028
INSULATION
VAPOR TUBE
LIQUID TUBE
OUTDOOR WALL
INDOOR WALL
LIQUID TUBE
VAPOR TUBE
INSULATION
CAULK
Avoid contact between tubing and structure
NOTE:
THROUGH THE WALL
HANGER STRAP
(AROUND VAPOR
TUBE ONLY)
JOIST
1
″
MIN.
SUSPENSION
Fig. 3—Mounting Unit to Pad
Dimensions (In.)
UNIT
SIZE
MINIMUM MOUNTING
PAD DIMENSIONS
TIEDOWN KNOCKOUT
LOCATIONS
Support
Feet
Snow
Stand
A
B
018, 024
20 X 27
24 X 28
4-1/8
7-1/8
030–060
26 X 32
31 X 35
5-1/16
9-11/16
A97548
C
L
A
B
VIEW FROM TOP
8
3
/
16
″
3/8-
IN. DIA TIEDOWN
KNOCKOUTS IN BASEPAN
(2) PLACES
Fig. 4—Accessory Support Feet
A98534
2
→
→
→






























