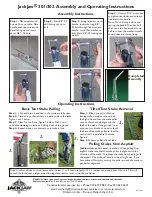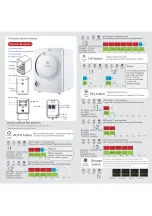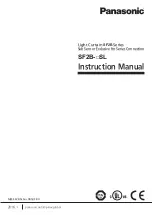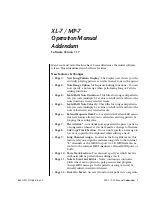
12
© Carlo Gavazzi A/S
In the planning process, displays are positioned at the entrance and at each branch� Once the dis-
plays are placed we can determine the segments�
The entrance display (A) will show all available spaces on the floor� The first bBranch display (B) will
show available spaces on that particular segment and the displays C and D will also show available
spaces from their segments�
The design of the segments can be made in many ways� We will always suggest an easy structure
with a good overview having a conservative, extra margin for voltage drop, power consumption and
future installation, if any�
•
In this example we have 6 segments� Each lane/branch is selected as a segment� Seg-
ments 1, 2, 3, 4, and 5 each have two rows with 44 spaces per row totaling 88 sensors per
segment�
•
The length is calculated to 132 m(435 feet) so there is plenty of a margin for both voltage
drop and power consumption calculations� The last segment 6 only has 29 spaces�
•
Placement of the cabinets is in close proximity to the B, C and D displays providing us with
the shortest practical distance between the segments�
Car Park Monitor Modules
•
Master Indicator CPM for display A collects data of available spaces from segments 1-6 (All
segments)
•
Slave CPM for display B collects data of available spaces from segments 2
•
Slave CPM for display C collects data of available spaces from segments 3
•
Slave CPM for display D collects data of available spaces from segments 4
Cabinets
The three cabinets C1, C2 and C3 should be mounted as shown in the scheme� If this is not possible,
then find an alternative placement�
It is important that the distance between the cabinet and the
sensors do not exceed a voltage drop of 3.5 V.
•
C1 should contain power supplies for segments 1, 2
•
Displays A and B
•
Dupline
®
Master Module (DMM) for segments 1 and 2, and the CPM slave modules for
segment 1 and 2
•
Master module CPM for display A and a standard Dupline
®
Master module for the L2
bus�
•
C2 should contain modules for segments 3 and 6�
•
C3 should contain modules for segments 4 and 5�
Additional floors would be managed in the same way�













































