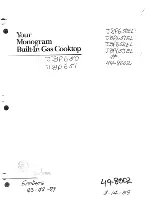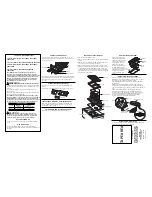
Instruction manual C749G
Instruction manual C749G
Please keep this instruction manual for future reference
Please keep this instruction manual for future reference
14
15
INSTRUCTIONS FOR THE INSTALLER
IMPORTANT NOTICE:
THE OPERATIONS INDICATED BELOW MUST BE FOLLOWED BY QUALIFIED
PERSONNEL ONLY, IN CONFORMITY WITH THE REGULATIONS IN FORCE.
CAPLE REFUSES ALL RESPONSIBILITY FOR DAMAGES TO PEOPLE, ANIMALS OR
OTHERS, RESULTING FROM THE FAILURE TO COMPLY WITH SUCH PROVISIONS.
INSTALLATION
Make a hole in the worktop of the dimensions indicated in figure 3 (at the end of
this booklet) respecting a minimum distance of at least 50mm from the rear edge of
the installed device and 100mm of the adjacent side walls.
This appliance is to be built into a kitchen unit or 600mm worktop, providing the
following minimum distances are allowed
- The edges of the hob must be a minimum distance of 60mm from a side or rear wall.
- 700mm between the highest point of the hob surface (including the burners), and
the extractor or kitchen cabinet above.
- 400mm between the hob surfaces,
providing that the underside of the
horizontal surface is in line with the outer
edge of the hob. If the underside of the
horizontal surface is lower than 400mm,
then it must be at least 50mm away
from the outer edges of the hob.
- 50mm clearance around the appliance
and between the hob surface and any
combustible materials.
- You must have a gap of at least
25mm and at most 74mm between the
underneath of the appliance and any
surface that is below it.
- An oven must have forced ventilation to
install a hob above it.
- Check the dimensions of the oven in the
installation manual.
- The cut out must follow the template.
700mm
600mm
400mm
400mm
45mm
25mm (MIN)
60mm
200mm
Min
560mm
490mm
If the hob is going to be installed on the top of an oven, precautions must be
taken to guarantee an installation in accordance with current accident prevention
standards. Pay particular attention to the position of the electric cable and gas pipe:
they must not touch any hot parts of the oven.
Moreover, if the hob is going to be installed on the top of a built in oven without
forced cooling ventilation, proper air vents must be installed to guarantee an
adequate ventilation, with the lower air entering with a cross section of at least
200cm
2
, and the higher air exiting with a cross section of at least 60cm
2
.
FASTENING THE HOB
Every hob is equipped with a special seal (fig 5). A set of fixing clips are also
supplied for securing the hob to the worktop (fig 6).
INSTALLATION ROOM
This appliance is not provided with a device for exhausting the products of
combustion. Regarding room ventilation rules where appliance is installed make
reference to the legislation, in conformity with the local regulations.
FOR THE U.K. ONLY
The room containing this hotplate should have an air supply in accordance with BS
5440: Part 2: 1989.
- All rooms require an open-able window, or equivalent and some rooms will require
a permanent vent as well.
- For room volumes up to 5m
3
, an air vent of 100cm
2
is required.
- For room volumes between 5m
3
and 10m
3
, an air vent of 50cm
2
is required.
- If the room is greater than 5m
3
and has a door that opens directly to the outside,
then no air vent is required.
If there are other fuel burning appliances in the same room BS 5440: Part 2:1989
should be consulted to determine the air vent requirements.
Seal
Fig 5
Fig 3
Fig 6































