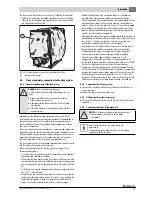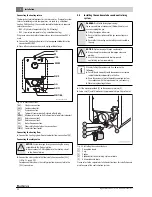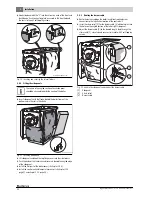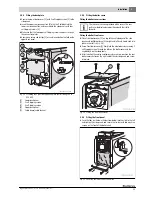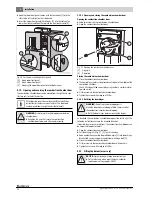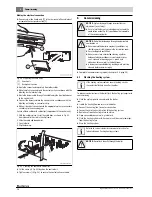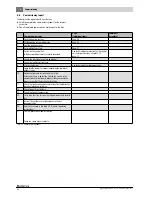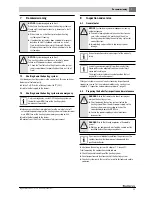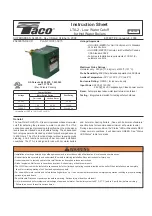
5
Installation
Logano plus SB325 – 6 720 806 328 (2013/07)
17
5
Installation
5.1
Siting the boiler
Installation room requirements:
• The support surface must provide sufficient load-bearing capacity
and solidity.
• The installation room must be dry and free from the risk of frost.
• The size of the installation room must be adequate to ensure correct
operation.
Minimum wall clearances
Observe the specified minimum wall clearances for the foundations or
installation surface (
Fig. 10, and Tab. 12, page 17). The surface on
which the boiler is to be positioned must be of load-bearing capacity,
even and level. The front edge of the boiler should be flush with the edge
of the plinth.
The combustion chamber door can be fitted to open from right to left or
vice-versa (
chapter 5.10 from page 24).
Fig. 10 Installation room (for dimensions see Tab. 12), dimensions
in mm
[1]
In addition to the burner length, take dimension A2 into
consideration when installing a third party
burner.
[2]
If using a flue gas silencer, take its installation dimensions into
account.
[3]
Take account of burner dimensions - available from burner
manual.
It is advantageous if there is a drain in the vicinity of the installation
location.
For the installation and operation of the heating system,
observe all country-specific standards, guidelines and
local regulations.
The information on the data plate is binding and must be
observed.
DANGER:
Risk to life through poisoning!
Insufficient ventilation can lead to dangerous flue gas
leaks!
▶ Never close off or reduce the size of ventilation and
extract air vents.
▶ Never operate the boiler unless faults are rectified
immediately.
▶ Inform the operator in writing of any faults and their
associated risks.
DANGER:
Risk of fire through flammable materials or
liquids.
▶ Never store flammable materials or liquids in the
immediate vicinity of the heat source.
NOTICE:
System damage due to frost!
▶ Install the heating system in a room protected from
the risk of frost.
Allow extra space if a flue gas silencer or a control unit
are to be installed on one side of the boiler.
If separation between the installation location and the
boiler is required to prevent the transfer of structure-
borne noise, apply anti-vibration measures (e.g. anti-
vibration supports) before installing the boiler.
Boiler size
50 kW
70 kW
90 kW
115 kW
A
1
1)
1) If using a flue gas silencer, take its installation dimensions into account.
700
(400)
A
2
2)
2) In addition to the burner length, take dimension A2 into consideration when
installing a third party burner.
1200
(700)
Length L
1084
Width B
820
Foundation
length
1084
Foundation
width
680
Tab. 12 Recommended (and minimum) wall clearances mm
2
3
6 720 804 354-02.1ITL

















