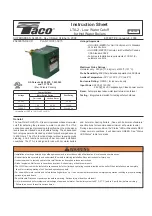
Positioning boiler
6
Logano G215 WS - We reserve the right to make any changes due to technical modifications.
15
6
Positioning boiler
This section details how to install and position the boiler
inside the boiler room.
6.1
Wall clearances
Where possible install the boiler with the recommended
wall clearances (
Î
table). Reducing the minimum
clearances makes the boiler more difficult to access.
The base or foundation, on which the boiler is to stand,
must be perfectly flat and level.
The burner door can be fitted with the stop on the right
or left.
CAUTION!
SYSTEM DAMAGE
through frost.
z
Install the boiler in a room where it is
safe from the risk of freezing.
Fig. 3
Boiler room clearances (boiler positioned on the left-
hand or right-hand side)
Di-
men
sion
Wall clearance
A
recommendation
1300
minimum
1000
B
recommendation
700
minimum
400
C
recommendation
400
minimum
100
L
K
see "Specification" section
Tab. 11 Recommended and minimum wall clearances
(dimensions in mm)
USER NOTE
Where applicable, allow extra wall
clearances for additional components, for
example DHW cylinder, pipe connections,
flue gas silencer or other components on
the flue gas side.
















































