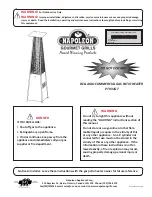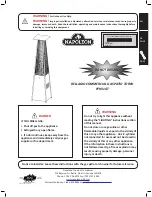
1.9 Installation of Internal Heaters in a room, enclosure, residential garage or
plant room with natural ventilation conditions
Installation of a gas appliance in a room or enclosure for properties approved for construction
prior
to 31st March 2014.
1.
Determine if the unit(s) MJ/hr rating for each cubic metre of the room or enclosure, is greater than 3 MJ/hr per m
3
.
e.g.
Unit rating (Ur) = 120MJ/hr
Room volume (Rv) = 1m x 1m x 2.4m = 2.4m
3
Ur/Rv
= 120/2.4 = 50 MJ/hr per m
3
> 3 MJ/hr per m
3
Additional ventilation required in the room or enclosure.
2.
Two permanent openings are required, each equivalent in area to the determined value “A”. The lower vent
shall be located close to the floor or at burner level for a Downflow unit. The upper vent shall be located at or
above the top of the unit. The two openings may be combined as long as the above conditions are met.
Determine free ventilation area using A = T x F.
Where
A = The minimum free ventilation area, mm
2
T = The total gas consumption of all gas appliances, MJ/hr, i.e. U20 = 92MJ/hr
F = The factor detailed in the below table
Gas appliance location
Source of Ventilation
Factor F
Gas appliance in a
room or enclosure
Directly to outside
Via an adjacent room
300
600
Gas appliance in a
plant room
Directly to outside
Via an adjacent room
150
300
Note:
Directly to outside is either through an outside wall, into a cavity vented to outside, into an underfloor space or roof
space vented to outside.
Installation of a gas appliance in a room, enclosure, residential garage or plant room for properties
approved for construction
after
31st March 2014.
1.
Determine if the unit(s) MJ/hr rating for each cubic metre of the room, enclosure, residential garage or plant room
is greater than 0.4 MJ/hr per m
3
e.g.
Unit rating (Ur) = 120MJ/hr
Room volume (Rv) = 1m x 1m x 2.4m = 2.4m
3
Ur/Rv
= 120/2.4 = 50 MJ/hr per m
3
> 0.4 MJ/hr per m
3
Additional ventilation required in the room, enclosure,residential garage or plant room.
Refer to AS5601 for natural ventilation requirements.
Note:
For all other applications, e.g. Mechanical Ventilation, refer AS5601.
1.10 Installation of External Heaters
SP5 & SP6 External, SP4 Universal and BX5 models can be installed outside of the house. For an installation under
a house floor, an SP5 & SP6 Internal or SP4 Universal model should be chosen.
All heaters that are installed externally on the ground should be installed on a level concrete base or pad, and
there must be provision made to drain away any surface water from the heater and condensate for SP6 models.
If the heater is to be installed in an elevated position or on a roof, the installation must comply with AS 5601. It
must be secured to prevent movement and it must have adequate provision for service access.
3
324702 CAAB024953 StarPro Installers Heat issue D.indd 6
17/05/16 8:41 AM







































