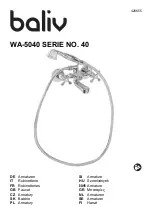
4
Bradmar
™
Restroom Partitions, Floor-Mounted with Overhead Brace — Series 400
Installation
10/1/2014
Bradley
•
HDWP-INSTR-013 Rev. K; ECN 12-14-012
2a Stirrup Brackets to Wall (Optional)
established
level
line
pilaster/panel
plumb
line
floor
C
L
Place the center of the stirrup
bracket at each established
level line. Center the bracket
opening on the pilaster/panel
plumb line.
A
Insert the plastic anchors
in all holes and secure the
brackets to the wall with the
#14 x 2" screws provided .
C
On end panel and pilaster applications, position the bracket
with the ear facing toward the inside of the stall.
Using the bracket as a
template, mark the hole
locations on the wall .
Remove the bracket and
drill a Ø
⁵⁄₁₆
" hole (min.
2" [51mm] deep) at each
hole location .
B
One-Eared
Bracket
Two-Eared
Bracket
2
Continuous Brackets to Wall (Standard)
established
level
line
pilaster/panel
plumb
line
floor
C
L
Place the bottom of the
continuous bracket at the
established level line. Center
the bracket opening on the
pilaster/panel plumb line.
A
Insert the plastic
anchors in all holes
and secure the
brackets to the wall
with the #14 x 2"
screws provided .
C
On end panel and pilaster applications, position the bracket
with the ear facing toward the inside of the stall.
Using the bracket
as a template, mark
the hole locations on
the wall . Remove the
bracket and drill a
Ø
⁵⁄₁₆
" hole (min. 2"
[51mm] deep) at each
hole location .
B
Brackets are used as templates but, since the hole patterns may
be different, the brackets may not be interchanged.
One-Eared
Bracket
Two-Eared
Bracket





































