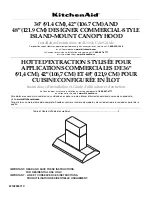
PRE-INSTALLATION
6 720 644 842b (2010/12)
7
3.2
FLUE SYSTEMS IN VOIDS
When installing a new flue system consider the following
information.
FLUE SYSTEMS IN CEILINGS OR ROOF VOIDS
When installing a flue system in a ceiling or roof void, the
following points must be observed:
1. Access points for inspection of the flue system must
be sufficiently sized for visual inspection, particularly
at any joint in the flue system.
2. The flue system must not pass through a neighbouring
property, as access may not be possible at the time of
inspection.
3. Any access must not contravene any other building
regulations or fire regulations. Refer to Building
Regulations Approved Documents B, L and E.
4. The access panels must be no less than 300mm
square. Larger access panels can be considered if the
whole flue system needs to be viewed.
5. The flue system must be adequately supported at
regular interval, approximately every 1.5 metres.
Fig. 4
Flues in voids
ANNUAL INSPECTION
When the flue system is inspected under the annual
service, the engineer must inspect and confirm that:
B
the flue system is continuous without any breaks.
B
all joints in the flue system are sound and correctly
assembled according to the manufacturers
instructions.
B
the flue has a fall of 3° (52 millimetres per metre)
back to the boiler.
CAUTION:
Flue systems in ceilings or roof
voids.
Where a flue system is not going to be
accessible, provision for access must be
made for service and inspection:
B
Voids containing concealed flues must
have at least one inspection hatch no less
than 300mm square.
B
Flue joints within the void must not be
more than 1.5m from the edge of the
inspection hatch.
B
Inspection hatches should be located at
changes of flue direction.
B
If this is not possible, bends should be
viewable from both directions.
X
This dimension must not be more than 1.5
metres
1
Inspection hatch
2
Flue terminal
3
Concealed flue connection
4
External wall
5
Internal wall
6
Any intervening joints must be visible within
1.5 metres of the inspection hatch
7
Accessible flue connection
Table 6
2
2
4
1
X
3
7
Boiler
Boiler
6
X
X
X
X
X
1
1
1
5
5
6
6720645523-44.1Wo
Summary of Contents for WORCESTER Condensfit II GREENSTAR 60/100 HORIZONTAL FLUE
Page 26: ...6 720 644 842b 2010 12 26 NOTES ...








































