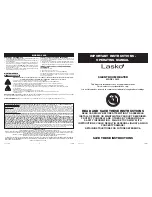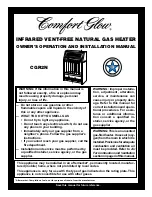
TWH-TK-01
page 2 of 4
rev 01/06
Bosch Water Heating
340 Mad River Park, Waitsfield, VT 05673
©
BBT
NORTH AMERICA
Bosch Group
Use the wall mount brackets to securely attach the 240 FX to the wall when floor mounting. Use
a screw to attach the longer part of the wall mount bracket temporarily to the heater and deter-
mine screw positions on the wall. Then drill a ¼” hole in the wall. Insert anchor. Tighten all 4
screws. Minimum clearance behind the heater is 1"
WARNING : Do not have the flue terminal pointing toward any opening into a building. Do not
locate your heater in a pit or location where gas and water can accumulate.
WARNING : Do not install the heater where water, debris, or flammable vapors may get into the
flue terminal. This may cause damage to the heater.
WARNING : In the USA, do not install the heater with the vent within 4 feet of any opening into a
building. In Canada do not install the heater with the top of the vent assembly within 10 feet any
opening into a building.
WARNING : Improper installation can cause nausea or asphyxiation from carbon monoxide
and flue gases which could result in severe injury or death.






















