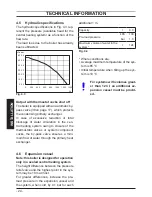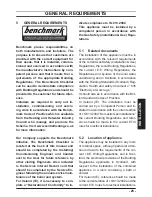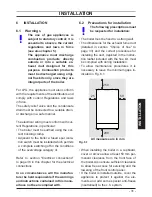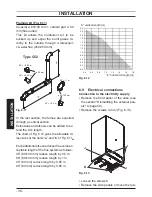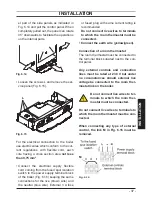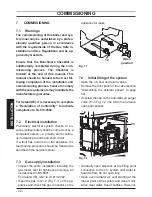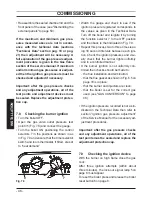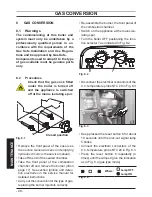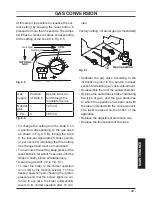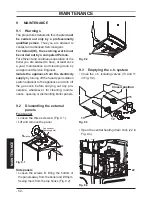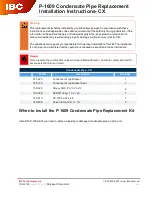
- 36 -
INST
ALLA
TION
INSTALLATION
Pluming kit (Fig. 6.11)
Co-axial ø 60/100 mm + vertical part ø 60
mm (flue outlet).
This kit allows the comburent air to be
sucked up and expel the burnt gases di
-
rectly to the outside through a telescopic
co- axial flue (450-950 mm).
Fig. 6.11
90°=---1 m
45°=---0,5 m
90°=---0,85 m
45°=---0,65 m
ø 60 mm
ø 60/100 mm
Type C52
In the last section, the fumes are expelled
through a vertical section.
Extensions and elbows can be added to ex
-
tend the kit’s length.
The chart of Fig. 6.12 gives the allowable di
-
mensions of the ducts “
a
” and “
b
” of Fig. 6.11
.
Each additional elbow reduces the overall ac
-
ceptable length of the flue system as follows:
45° (60/100 mm) reduce length by 0,5 m.
90° (60/100 mm) reduce length by 1 m.
45° (60 mm) reduce length by 0,65 m.
90° (60 mm) reduce length by 0,85 m.
Fig. 6.12
”a” vertical length (m)
0.0
0.2
0.4
0.6
0.8
1.0
1.2
1.4
1.6
1.8
2.0
2.2
2.4
0.4
0.6
0.8
1.0
1.2
1.4
1.6
1.8
”b” horizontal length (m)
Allowed values
6.9 Electrical connections
Connection to the electricity supply
•
Remove the front panel of the case (see
the
section "Dismantling the external pan
-
els
" to page 50).
•
Remove the screws I
and J
(Fig. 6.13).
Fig. 6.13
I
J
J
K
•
Loosen the screws
K.
•
Remove the side panels or move the low
-
Summary of Contents for RIVA PLUS HE 24S ERP
Page 55: ......



