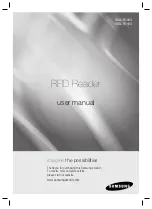
7
STEP 1
( Selecting Site )
Before installing your new lift, check the following:
1. LIFT LOCATION
: Always use architects plans when
available. Check layout dimension against floor plan
requirements making sure that adequate space if
available.
2. OVERHEAD OBSTRUCTIONS
: The area where
the lift will be located should be free of overhead
obstructions such as heaters, building supports, elec-
trical lines etc.
3. DEFECTIVE FLOOR
: Visually inspect the site where
the lift is to be installed and check for cracked or
defective concrete.
4. OPERATING TEMPERATURE:
Operate lift only
between temperatures of 41° -104° F.
5. Lift is designed for
INDOOR INSTALLATION ONLY.
Outdoor use is not permitted.
STEP 2
( Floor Requirements )
The lift must be installed on a solid, level, con-
crete floor with no more than 3-degrees of slope.
Failure to do so could cause personal injury or
death.
A level floor is suggested for proper use and
installation and level lifting. If a floor is of question-
able slope, consider a survey of the site and/or the pos-
sibility of pouring a new, level concrete slab.
t
DO NOT
install or use this lift on any asphalt surface
or any surface other than concrete.
t
DO NOT
install or use this lift on expansion seams
or on cracked or defective concrete.
t
DO NOT
install or use this lift on a second / elevated
floor without first consulting building architect.
CONCRETE SPECIFICATIONS
Lift Model
HD-7MZ
HD-7PXW
HD-7PXN
Concrete Requirements
4.25
” Min. Thickness / 3,000 PSI
4.25
” Min. Thickness / 3,000 PSI
4.25
” Min.
Thickness /
3,000 PSI
All models MUST be installed on 3
,
000 PSI or above con-
crete only, conforming to the requirements shown above.
New concrete must be adequately cured for a minimum of
28 days.
IMPORTANT NOTICE
These instructions must be followed to ensure proper installation and operation of your lift.
Failure to comply with these instructions can result in serious bodily harm and void product warranty.
Manufacturer will assume no liability for loss or damage of any kind, expressed or implied resulting
from improper installation or use of this product.
PLEASE READ ENTIRE MANUAL PRIOR TO INSTALLATION.
t
Rotary Hammer Drill or Similar
t
3/4” Masonry Bit
t
Hammer
t
4 Foot Level
t
Open-End Wrench Set: SAE/Metric
t
Socket And Ratchet Set: SAE/Metric
t
Hex-Key / Allen Wrench Set
t
Large A-Frame Ladder
t
Medium Crescent Wrench
t
Medium Pipe Wrench
t
Crow Bar
t
Chalk Line
t
Medium Flat Screwdriver
t
Tape Measure: 25 Foot Minimum
t
Needle Nose Pliers
TOOLS REQUIRED
NOTE:
An air supply (30 PSI Min / 3 CFM Min.) will be required for the safety-lock mechanisms. See Step 11.








































