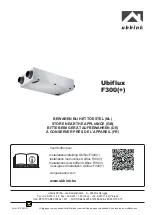
12
STEP 3
( Column & Cross Tube Installation )
1. Place a chalk line on the floor according to the floor
plan layout. Pay attention to the Power Unit location.
Locate and stand the Columns at their respective locations.
DO NOT BOLT Columns down at this time. Use caution to
prevent the Columns from falling over. (See Fig. 3.1)
2. To estimate the shim requirements, place a target on
floor at each Column position and record the readings.
Find the highest of the four locations then find the differ-
ence between each of the remaining Columns. This differ-
ence is the estimated amount of shim thickness that will be
required at each Column. (See Fig. 3.2)
Note: The maximum recommended shim thickness is no
more than 1/2” per Column using shims and anchors pro-
vided with the lift. A maximum shim thickness of 2” is pos-
sible by ordering optional shim plates. Contact your autho-
rized BendPak Distributor for ordering information.
3. Lay the columns down, put the Slide Blocks into place,
then slide the Cross Tubes into the Columns.
Make sure to orient the Slide Blocks so that they form a
slot (which the Ladder will go through later).
NOTE: The Sheave Windows should be positioned inward
and adjacent to the Power Unit Column. Refer to the
Assembly View illustration on page 8 to ensure the proper
location and orientation of the Cross Tubes and sheave
windows. (See Fig. 3.3)
4. Install the Safety Ladders. Pass the Ladders through the
Column openings and drop down through the Slide Block
guide slots on the Cross Tube until the Ladders come to
rest on the Base Plates. (See Fig. 3.4 - 3.5)
Fig 3.5
Fig 3.2
Fig 3.1
Fig 3.3
Fig 3.4













































