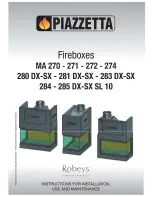
9 | Installation instructions
EN
Operating manual Fireplace inserts S3
42
9.13 Fire protection
Fig. 16:
a: Safety distance
Fig. 17:
a. Safety distance
Fire protection within the radiation area
Forwards, upwards and to the sides of the firebox opening,
the minimum clearance (seeTechnical Data) to components
made of flammable construction materials or flammable
components as well as furniture must be complied with.
Half the distance is sufficient for an arrangement of radi-
ation protection ventilated on both sides.
Fire protection outside the radiation area
From the outer surfaces of the cladding of the open fireplace insert a distance of at least 5 cm must be
maintained from components made of flammable construction materials or flammable components
and from built-in furniture. The clearance space must be so open to the air current that an accumula-
tion of heat cannot occur. Components which only cover small areas of the cladding of the open fire-
place insert (such as floors, butt-joined wall cladding and insulation layers on ceilings and walls) can be
brought up to the cladding without any gap.
9.14 Heat insulation layers and materials
Insulation layers must be made of heat insulating boards of construction material class A1 as per DIN
4102 Part 1 with a maximum application temperature of at least 700 °C and a bulk density of more
than 80 kg/m³. The insulation material must be marked with the appropriate insulation material code
number as per AGI-Q 132. Only the insulation materials which are listed in the following table may be
used. If other insulation materials are used for the insulation layers, these must have an appropriate
DIBT approval (German Institute for Structural Engineering Berlin) (e.g.: Promat calcium silicate
thermal insulating board “Promasil 950 KS”, Wolfshöher thermal insulating board “Prowolf”, Wolf-
shöher thermal insulating board “Vermilite 2000”, Thermax thermal insulating board “Ther-
max SN 400”). For building external walls and ceilings to be protected that have a U-value below
0.4 W/m², additional rear ventilation (see technical rules of the Stove- and Air Heating Constructors As-
sociation) will be necessary.
















































