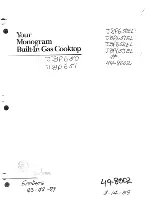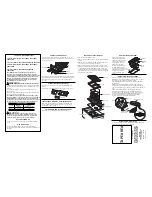
131
130
131
Ventilation
The electronics in the appliance require cooling. The ventilation
openings are located on the underside of the appliance. It must be
possible for cool air to be drawn in through these openings. The
appliance is fitted with outlet openings at the front and bottom. The
kitchen unit will require a few modifications to allow optimum cooling
of the hob.
Above drawer or fixed panel
Saw out the ventilation openings (min. 100 cm
2
). Ventilation is via plinth
and rear of cupboard.
Do not allow the ventilation openings on the underside of the appliance
to be blocked by a drawer. Where there is a drawer, a gap of at least
560 x 3 mm should be made at the front. The distance between drawer A
and the hob should be a minimum of 10 mm.
building in
INSTALLATION
150
A
min.
560 x 3 mm
min.
10 mm
130
INSTALLATION
building in
Cut opening in worktop
Saw the opening in the worktop. This should be done very accurately
(see table). Also saw out any partitions that may be present. The distance
from the saw line to the rear wall and/or side wall is indicated in the
table.
Table
Space to be left free around the appliance
602
522
48
560
490
min.50
min. 600 mm
min. 650 mm
min. 450 mm
min. 40 mm
cooker hood
cabinet
side wall
hob
min. 40 mm
Type of hob
HI6171T
Appliance width x depth
602 x 522 mm
Installation height from top of worktop
48 mm
Cut out dimensions width x depth
560 x 490 mm
Distance from saw line to rear wall
50 mm minimum
Distance from appliance to side wall
40 mm minimum



































