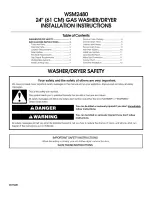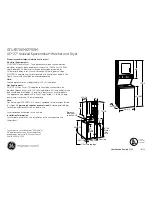
15
NOTE
: When the exhaust ductwork passes through a wall, ceiling, or roof made of combustible
materials, the opening
must be
2-inches (5.08 cm) larger than the duct (
ALL
the way around).
The duct
must be
centered within this opening.
a. Outside Ductwork Protection
1) To protect the outside end of horizontal ductwork from the weather, a 90° elbow bent downward
should be
installed where the exhaust exits the building. If the ductwork travels vertically up
through the roof, it
should be
protected from the weather by using a 180° turn to point the opening
downward. In either case, allow at least twice the diameter of the duct between the duct opening
and the nearest obstruction.
IMPORTANT
:
DO NOT
use screens, louvers, or caps on the outside opening of the exhaust
ductwork.
2. Single Dryer Venting
Where possible, it is suggested to provide a separate exhaust duct for each dryer. The exhaust duct
should
be
laid out in such a way that the ductwork travels as directly as possible to the outdoors with as few turns
as possible. It is suggested that the use of 90° turns in the ducting be avoided; use 30° and/or 45° angles
instead. The shape of the exhaust ductwork is not critical so long as the minimum cross section area is
provided.
IMPORTANT
: Minimum duct size for a dryer that is vented horizontally is 8-inches (20.32 cm) for a
round duct or an equivalent of 54 square inches (348.4 square centimeters).
THE
DUCT
SIZE
MUST NOT BE
REDUCED
ANYWHERE
DOWNSTREAM
OF
THE
DRYER.
IMPORTANT
: Exhaust back pressure measured by a manometer at each basket (tumbler) exhaust
duct area
must not
exceed
0.3 inches (0.74 mb) of water column (W.C.).
IMPORTANT
: Minimum duct size for a dryer that is vented vertically is 8-inches (20.32 cm) for a
round duct or an equivalent of 54 square inches (348.4 square centimeters).
THE
DUCT
SIZE
MUST NOT BE
REDUCED
ANYWHERE
DOWNSTREAM
OF
THE
DRYER.
Summary of Contents for Gas/Electric/Steam ML-55HS
Page 21: ...17 ...
Page 56: ...ADC 113000 9 11 23 05 0 ...
















































