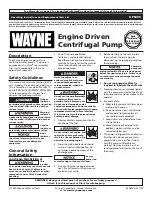
10
Subject to change without notice | 83031300dUK | ait-deutschland GmbH
8. Push the fan in the direction of the evaporator up
to the top metal tab inside the unit.
1 top metal tab inside the unit
9. Push the screws M12 x 40 (2x) supplied through
the fan and the top metal tab and secure with nuts
M12.
10. Lower the unit at the installation location. Make
sure that the frame of the unit is in full contact with
the underlying surface and the unit is positioned
horizontally.
Undo the mounting nuts at the top metal tab and
remove the corresponding screws.
Then pull the fan out of the unit and screw tightly
back onto the unit frame (do not forget the spring
washers).
11. Remove guide rods and attach all facing panels
back onto the unit.
Transport with a pallet truck
►
Transport the unit with a pallet truck to the place
of installation packaged.
1 Recesses in the base for pallet truck
5.4 Installation
CAUTION
In the air outlet area the air temperature is
approx. 5 K below the ambient temperature.
Under certain climatic conditions, an ice lay-
er can therefore form in the air outlet area.
Install the heat pump such that the air blow-
er does not discharge into footpath areas.
Installation room and space requirements
NOTE
Note and follow the local regulations and
standards regarding the installation room and
space requirements. The table shows the
regulations according to EN 378-1 relevant
in Germany.
Refrigerant
Limit value [kg/m³]
R 134a
0,25
R 404A
0,52
R 407C
0,31
R 410A
0,44
R 448A
0,39
“Technical data / scope of supply“, page 20
Minimum room volume =
Refrigerant capacity [kg]
Limit value [kg/m³]
NOTE
If several heat pumps of the same type are in-
stalled, only one heat pump need to be taken
into account. If several heat pumps of differ
-
ent types are installed, only the heat pump
with the largest refrigerant volume needs to
be taken into account.
Minimum volume corresponds to the require-
ments for the refrigerant used.
Installation inside the building only.
Installation room is dry and frost-free.
Clearance dimensions are met
(
“Installation plans“, from page 24).
The surface/floor is suitable for installation of the
unit:
●
level and horizontal foundation
●
load-bearing capacity for the unit’s weight











































