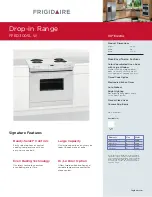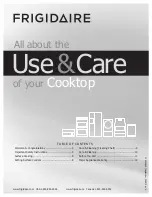
10
17” AND 22” RANGES WITH BUILT-IN
GLASS COVER INSTALLATION
WARNING:
Installation of this appliance must be made in accordance with the written
instructions provided in this manual. No agent, representative or employee of Suburban or
other person has the authority to change, modify or waive any provision of the instructions
contained in this manual.
1
.
In the U.S.A.
, the installation must conform with state or other codes or in the absence
of such codes, refer to the latest edition of:
a
. Standard for Recreational Vehicles NFPA 1192
b
. National Fuel Gas Code ANSI Z223.1/NFPA 54
In Canada
, the installation must be in accordance with:
a
. Standard CAN/CSA Z-240.4.2-08, Installation Requirements for Propane Appliances
and Equipment in Recreational Vehicles.
b
. Any applicable local codes and regulations
2
. Minimum clearances from combustible walls above and below counter: (See Figure 1A)
Models
Below
Counter
Center of Burner Head(s) to adjacent vertical combus
-
tible material above the cooking surface burners.
Sides, Rear
and Bottom
Right Side-
wall
Left Side-
wall
Backwall
SCNA3
SCSA3
0”
6”
6”
9”
SRNA3
SRSA3
0”
6”
6”
9”
3
. Cut-out dimensions illustrated in Figure 2 are as follows:
Models
Dimensions
A
B
C
D
E
SRNA3S
SRSA3S
20 3/8”
18 1/4”
2 1/2”
22 3/4”
7/16”
SRNA3L
SRSA3L
20 3/8”
24”
2 1/2”
22 3/4”
7/16”
SCNA3
SCSA3
20 3/8”
5 7/8”
2 1/2”
22 3/4”
7/16”
The minimum vertical distance to combustible material above the range cooking top is 24
inches, provided the overhead construction does not extend 13 inches from the rear wall.
NOTE:
UL and cUL certified with a minimum top clearance of 19 1/2” to overhead
combustible construction when installed with a range hood spaced a minimum of 1/4” from
the construction.
4
. Ensure the cabinets are properly constructed. The cabinets must be squared with
respect to the counter top and the cabinet face. For proper operation of these units, the
cabinet must be level and the bottom of the range should be supported.
5
. After the cabinet has been prepared per the dimensions given and the gas connection
is in place, position the unit in the cabinet opening.
WARNING:
It is imperative that the cabinet in which the unit is placed be separated from
other appliances so that the combustion air supply to the top burners can not be affected
in any way by any forced-air heating appliance or its return air system or by any source
of positive or negative air pressure, such as, but not limited to, power vents, fans, etc. A
negative air pressure created by another forced air moving appliance may draw the flame
down around the top burners and into the main top resulting in damage to the burners
and cooktop, as well as possible personal injury and/or damage to vehicle. A positive draft
could cause the burner flame to lift-off the burner and go out resulting in an uncontrolled
escape of gas. Whenever the gas fumes reach an open flame or another ignition source,
an explosion and/or fire will occur resulting in property damage, personal injury and/or
loss of life.
6
.
Fasten unit in place with provided fasteners through four holes provided in side of glass
cover. Secure front frame bottom tabs with two appropriate fasteners. SEE FIGURE 2
.
7
.
Be sure burner knobs are in “off” position. Remove the main top. Secure 3/8” flare gas
connection and turn on gas supply. Check all connections for leaks using a pressure
drop test; or a soapy-water solution; or a non-corrosive leak detection solution. Do not
use a soapy-water solution containing ammonia
.
CAUTION:
Gas supply tubing within the confines of the appliance connection shall be
rigid or semi-rigid metallic tubing.
WARNING:
Never check for leaks with an open flame or any ignition source for this
purpose.
NOTE: The appliance must be disconnected from the gas supply piping system during any
pressure testing of that system at test pressure in excess of 1/2 PSIG.
The appliance must be isolated from the gas supply piping during any pressure testing of the
gas supply piping system at test pressure equal to, or less than, 1/2 PSIG.
8
. Install rubber trim pieces onto the side edges of main top. Pieces are located in a plastic
bag stapled to this manual. Place two pieces on each side of main top, one front and
one rear. The “U” shaped trim piece will slip over the vertical edge of the main top side.
See Figure 4.
9
. Replace main top.
10
. Your unit is now ready for operation. Before operating, read the safety information and
operating instructions contained in the manual.











































