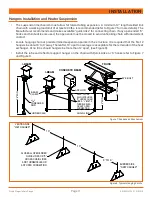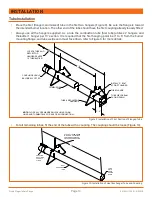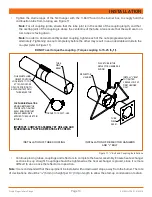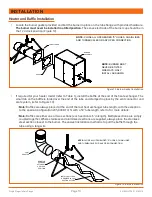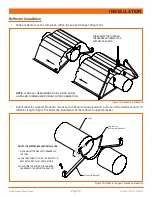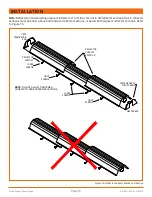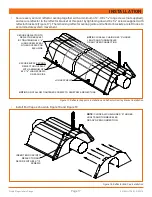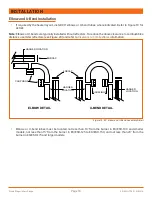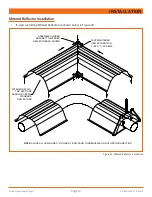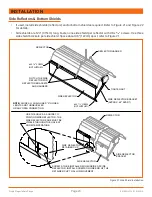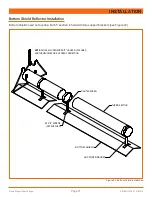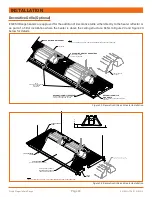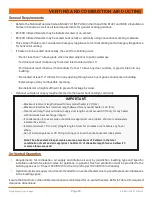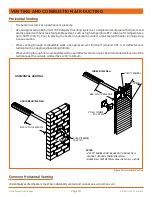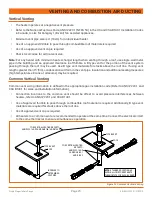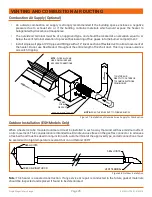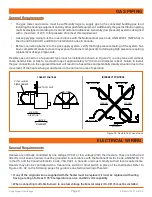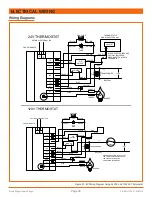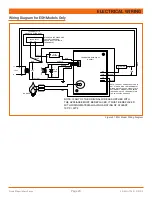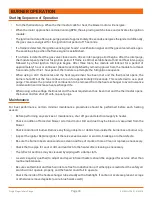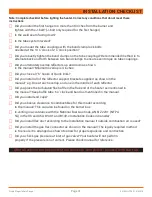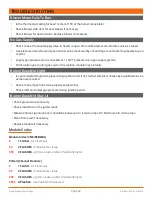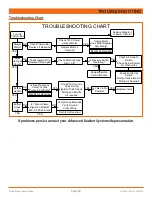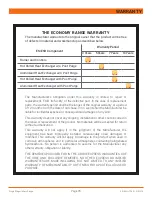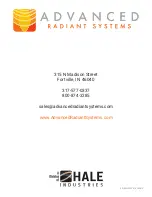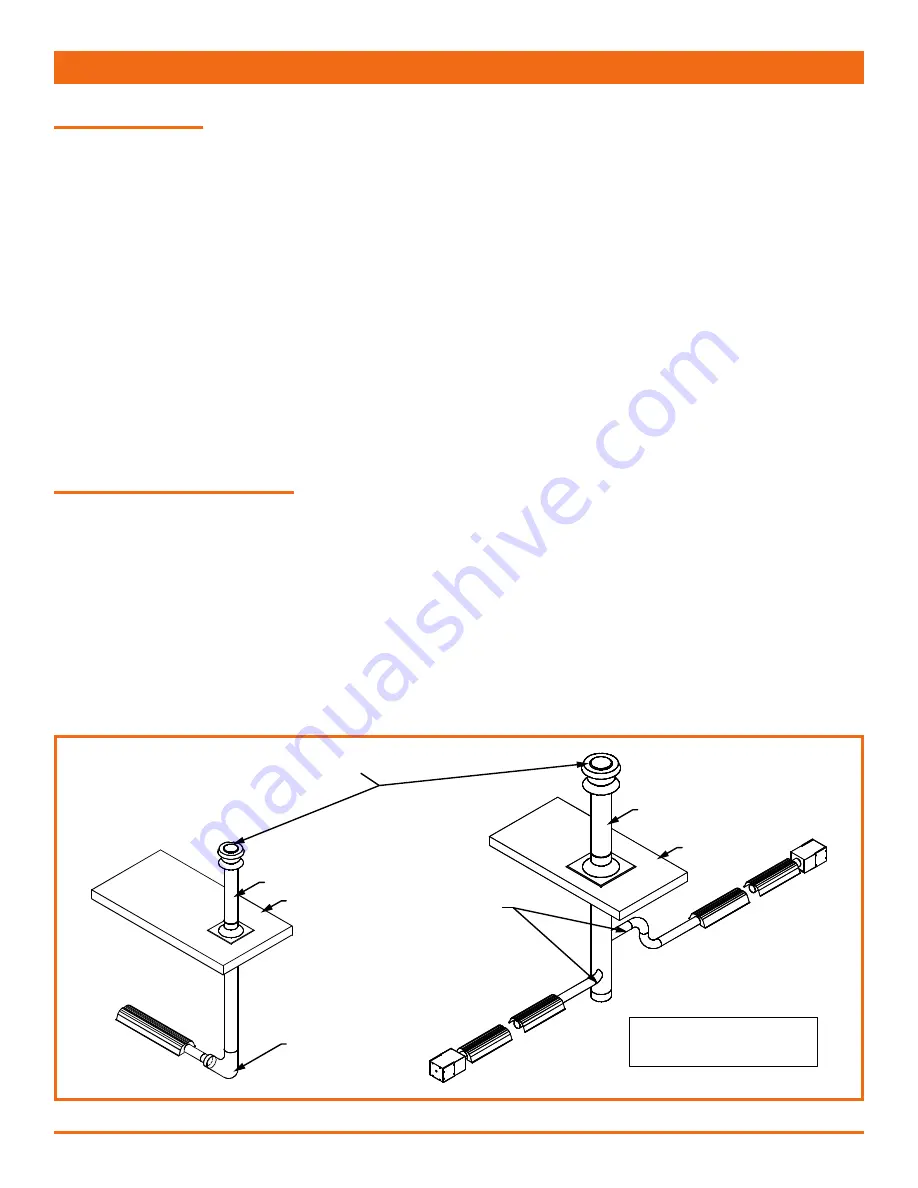
Page 25
Single Stage Unitary Range
ES/ESH-LT209_10152019
VENTING AND COMBUSTION AIR DUCTING
Vertical Venting
•
The heater operates at a negative vent pressure.
•
Refer to the National Fuel Gas Code, ANSI Z223.1 (NFPA 54) in the US and CSA B149.1 Installation Codes
in Canada, to size for Category I (B-vent) fan assisted appliances.
•
Minimum vent pipe size is 4" (10cm) for an individual heater.
•
Use of an approved thimble to pass through combustible roof materials is required.
•
Use of an approved vent cap is required.
•
Check local codes for vertical vent size
Note:
For any heater with minimum heat exchanger length when venting through a roof, use single-wall metal
pipe in the building and an approved clearance roof thimble. A B type vent for the portion of the vent system
passing through the roof may be used. Use B type vent materials for stacks above the roof line. If using vent
lengths greater than 15' (5m), condensation will form in the vent pipe. Insulation and additional sealing measures
(high temperature silicone at all seams) may be required.
Common Vertical Venting
Common vent sizing information is defined in the appropriate gas installation code (Refer to ANSI Z223.1 and
CSA B149.1 for sizes and installation information).
•
Connection locations to the common vent should be offset to avoid pressure interferences between
heaters, refer to ANSI Z223.1 and CSA B149.1.
•
Use of approved thimble to pass through combustible roof material is required. Additionally, B type vent
materials are required for stacks above the roof line.
•
Use of approved vent cap is required.
•
All heaters to a common vent are recommended to operate at the same time. Connect the electrical circuit
to the same thermostat to ensure simultaneous operation.
FOR VERTICAL VENTING REFER TO
ANSI Z223.1 AND CAN/CGA B149.1 AND B149.2
FOR VERTICAL VENTING
REFER TO
ANSI Z223.1 AND
CAN/CGA B149.1
AND B149.2
TYPE B-VENT
ROOF
TYPE B-VENT
ROOF
INCREASE TO
DETERMINED
VENT SIZE
NOTE:
STAGGERED VENTING AS
SHOWN ALLOWS FOR SEPARATE
THERMOSTATS FOR EACH BURNER
Figure 26: Common Vertical Venting
Summary of Contents for ES/ESH Series
Page 2: ......

