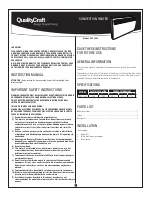
page 14
Fig. 5
1.11 EXPLODED VIEW - W version for wall installation
page 23
also shown on the template. They can be
brought to these positions depending on the
type of system chosen.
b) Use the following procedure to remove the
right angular panel of the air heater casing:
First remove the two fastening screws on the
front. Then use the tip of the screwdriver as
a lever to free the fastening springs on the
rear.
Free the left panel’s fastening springs in the
same way, by pulling sideways until they are
released.
4.4.2 Mounting the combustion air supply
intake duct and combustion product
exhaust flue
Versions for ceiling installation (WR and
WD): The air heater is equipped with a series of
ducts for walls that are up to 40 cm thick, assuming
that the unit’s rear is 20 cm from the wall. If the
walls are thicker, ducts that are 100 cm long are
available on request.
Mount the duct according to the procedure
described below:
a) Measure the thickness of the wall where the
ducts are to pass through. Verify that the
ducts are long enough, according to what is
shown in fig. 19.
b) Any cuts must be made on the free ends
opposite the wind protection terminals. Make
sure that they are cut squarely and trim off
any burrs. NOTE: The exhaust flue is the
longer of the two.
c) Insert the ducts into the pipes that were
previously installed in the wall. Install the
metal connection clamps with a silicone
gasket on the ducts’ free end without
tightening them. They will be connected to
the unit’s connectors.
If the ducts will not follow a straight path, you
need to request the necessary components,
such as 45° and 90° elbows, etc., from your
supplier.
IMPORTANT! If the exhaust duct is subject to
low temperatures, prevent the formation of
condensation by suitably insulating the duct
(for example, using insulation for
temperatures up to 200°C).
Version for wall installation (W): This type of
installation requires that the exhaust and air
intake ducts be installed on the unit before it is
attached to the wall. The air heater is equipped
with standard ducts for walls that are up to 40 cm
Fig. 19
Exhaust terminal
Intake terminal
Connection clamp
20 cm
2 cm
10 cm
EXHAUST AND INTAKE DUCTS
WR and WD versions for installation on the ceiling
Sheath tube
installed in the wall
Wall
thickness
Fig. 18
PREPARATIONS FOR INSTALLING THE AIR HEATER - W version for installation on the wall
Summary of Contents for W
Page 2: ......





































