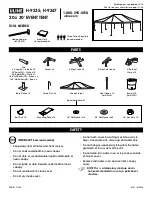
Absco Industries
Assembly Instruction Manual
ABSCO SKILLION CARPORT
MODEL: CPDN2
5.50mW x 5.50mD x 2.37mH
Model: CPSN2
25/11/22
11
CENTRE CROSS BEAM
Mark the position for the centre cross beams on
the side beams.
Using the joiner angle ZACO131 as a template,
drill two 10mm holes in each end of the centre
cross beam, it’s the longest at 2850 mm.
Secure two ZACO131 to each end of the cross
beams with two M10 x 20 mm bolt and a nut with
washers both sides.
Make sure these are flush with the top face of the
cross beam to achieve a level surface to attach
the roof sheets to.
Position the ZACO179 joiner plate on the side
beam to the dimension shown above and drill
two 10mm holes in the beam, using it as the
template.
Move the ZACO179 inside the beam and to act
as a large washer for the bolts.
Secure cross beams to the side beams as shown
with two M10 x 20 mm bolt and a nut with
washers both sides.
ZACO131
Goes inside
SIDE BEAM
CROSS BEAM
5350 mm
ZACO131
ZACO179
FRONT
REAR
SIDE BEAM
2180
2180
1060
5500
CROSS
BEAMS
40
40






































