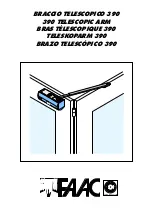
16
17
2VV.
Creating innovative solutions for you and your business since 1995.
A
B
B
Required distances - connection from
the top
To connect the unit‘s air duct
ATTENTION!
Non-combustible materials must not obstruct the
intake and exhaust openings.
The safe distance of combustible materials from
the inlet of the unit is 250 mm.
Mounting the unit
•
The unit is installed using integrated brackets on the
ceiling, using threaded rods so that the throat of the
unit faces the wall.
Preparation of holes for pipes
1) Carefully measure the position of the holes on the ceiling,
where the unit‘s ductwork will be connected
A
HRWA2-040
1408 mm
HRWA2-070
1648 mm
HRWA2-100
1920 mm
B
HRWA2-040
250 mm
HRWA2-070
315 mm
HRWA2-100
315 mm
2) Create openings for the air ducts
C*
D
E
Preparation of fixing to the ceiling
1) Carefully measure the position of the holes in the ceiling
for the threaded rods
(threaded rods not included)
C*
HRWA2-040
445 mm
HRWA2-070
532 mm
HRWA2-100
517 mm
D
HRWA2-040
689 mm
HRWA2-070
763 mm
HRWA2-100
962 mm
E
HRWA2-040
1835 mm
HRWA2-070
2105 mm
HRWA2-100
2435 mm
2) Make holes
3) install threaded rods of the required length
6. INSTALLATION
* minimum possible distance between the unit and the wall














































