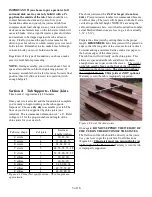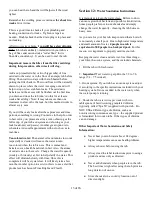
Check that the drain is placed properly and that the joists
do not interfere with it. At this time consider the
placement of the benches as well - making sure that the
drain will not be underneath a bench where it will be hard
to access. See Figure 4.3 for the relationship between the
drain, benches and floor. Make adjustments now as
needed.
Be sure that the mating edges of the floor are clean and
free of debris. Make sure you have a consistent bead
(1/8” inch diameter) on the underside of the floor spline
before assembly.
Figure 5.2 Floor seam, dowels and silicone
Align the floor panels and use a mallet to tap them
together so spline and dowels line up and the seam is as
tight as possible. If you have access to a long enough
pipe clamp(s) you can use it to squeeze the panels
together. A small gap between the panels is acceptable
and will swell shut when water is introduced.
Use the two small pieces of scrap plywood provided as
temporary floor braces and lay them across the floor seam
several inches from each side of the tub. Temporarily
screw them directly to the top of the floor with the four
short screws provided. (Figure 5.3) This will keep the
center seam from opening up during assembly. They will
be removed in a later step after the tub is assembled.
Failure to use these braces will cause problems during
assembly. The small holes caused by the screws will
swell closed later, once the wood is wet.
Figure 5.3 Temporary floor braces
Now check that the floor is level and oriented as you want
it.
Reminder: the floor seam needs to be
perpendicular to the chine joists.
Also check that the
ends of the chine joists are at least 2 inches inside the
edge of the tub floor (inside of the bevel) so that they will
not interfere with the placement of staves.
Once the floor is level and stable, proceed to section 6.
Section 6: Staves
Time needed: approximately 45 minutes
The staves are the vertical wood parts that make up the
wall of the tub. Sort through the staves and separate out
the special staves (spare(s), suction ports, jet ports, light
port(if applicable)) and set them aside. We have numbered
the staves in a default layout.
If you have a custom
layout in mind
, now is the time to plan where you want
the staves with ports placed on your tub. With a pencil,
mark the rim of the floor where the suctions and jets will
work best in your installation. Otherwise you can skip this
and simply place them in the order we have labeled them.
Review the instructions for the type of heating system for
your tub for more details before continuing.
Your packing list shows the correct number of staves for
your tub. Count the staves now and make sure you have
the correct number. In some cases, we include a SPARE
stave, which is not to be used unless it is necessary to
replace one that is damaged. (Contact us first).
Next take note that your staves have been numbered on
the bottom ends and the floor has been marked to match.
Find stave #1 and its location on the floor. The dado
(groove cut across the inside of the stave) fits over the
edge of the floor. With the rubber mallet, give the stave a
light tap
on the outside about 4 inches up from the
5 of 16



























