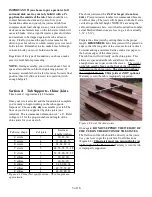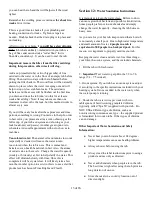
There are four basic styles of foundation for your tub.
You may consider a concrete pad, a gravel pad, piers
made of concrete or treated wood, or a deck.
See Figures 3.3.1 through 3.4.2 for ideas.
3.1
A concrete pad forms an excellent base for your tub.
A properly poured 4” reinforced pad will be stable and
resistant to frost heave. Size the pad so that the sides are
at least as long as the diameter of the tub. Consider
making it larger to suit your needs for entry/exit, etc.
Example: For a tub 6’ in diameter, pour a pad that is at
least 6’ x 6’.
3.2
A gravel pad can be a simple foundation for a tub in
some cases. If the ground on the site is compact and
stable soil, sand, gravel or rock; a layer of pea gravel (or
coarse sand) on top can be used to establish a level
foundation for your tub. However, if the soil is unstable,
soft, duffy or muskeg, a gravel pad will settle unevenly
under the weight of the tub and is not a good choice. If
you choose a gravel pad, make it larger than the diameter
of the tub by about 3 feet. Example: For a 6’ tub, make
the pad 9’ in diameter. The thickness can vary depending
on how much gravel is needed to level the site. Typically,
2 to 4 inches is sufficient. Smooth with a rake and check
with a carpenter’s level. Compacting in layers with a plate
compactor is recommended.
3.3
Another alternative is to use adjustable concrete pier
blocks as a foundation. This type of pier block is
available at most home improvement stores and allows
you to adjust the level of the tub after it is in place. Piers
can be set into the ground to make a solid foundation for
the tub.
We recommend using chine joists (wood timbers), 4” x 6”
size and supporting each with two pier blocks. Refer to
section 4 for more info on chine joists. The bottom of the
piers must rest on stable soil as discussed in 3.2 above.
See Figure 3.3.
Figure 3.3 Pier block foundation
3.4
Another option is to install the tub on a deck. Be sure
that your deck has been designed to support the
weight of a full tub (1500 - 8000 lbs. depending on
the size of the tub). Have the deck inspected by a
qualified architect or building engineer prior to
proceeding. See Figures 3.4.1 and 3.4.2 for deck
installation.
Figure 3.4.1 Tub on top of deck, where the beauty of the
tub can be fully appreciated.
Figure 3.4.2 Tub fully recessed into deck. This hides all
the plumbing and makes tub entrance easy. Note the gap
around the tub; decking should have a 1”+ clearance and
should not be tight against the tub.
Figure 3.4.3 Tub with partial surround deck and stairs on
one side. This arrangement allows for much of the tub’s
beauty to be appreciated while still hiding the plumbing.
Note the gap around the tub; decking should have a 1”+
clearance and should not be tight against the tub.
2 of 16


































