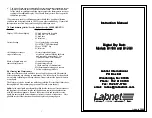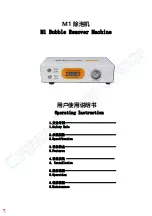
2 Requirements | 2.2 Location Requirements
ZEISS
Hallways
Min. 1.2 m wide
Corners
Min. 1.2 m for boxes
Transport ways
Free of staircases
Power sockets
Should be no further than 1.5 m from the
power supply entry socket of the Microscope
System
§
Allow for sufficient space depending on the size of the tables used on site.
§
Electrical components must be at least 10 cm away from the wall and not near flammable ob-
jects.
The following layouts are recommended for optimal accessibility, airflow and stability, depending
on the options purchased with the system (all measurements in mm). For possible changes in pref-
erential layout, please discuss with your ZEISS representative. The placing of the user table can
vary depending on available space and cable lengths.
Data cable
max. 30 m
500
ca. 1600
750
800
500
900
1200
approx. 2300
1200
5
4
9
8
6
7
2
1
3
850
incl. corner pieces
1000
incl. corner pieces
500
Fig. 1: Space requirement for Lightsheet 7 with a storage and data analysis PC (measurements in mm)
1
System table, small
2
Cooling system
3
Main system module Lightsheet 7
4
PC for system control
5
LB Rack Lightsheet 7
6
Customer arranged computer workspace
7
Optional working place
8
Storage and data analysis PC
9
Customer arranged computer workspace
8
Installation Requirements ZEISS Lightsheet 7 | en-US | Rev. 1 | 349500-8186-000
Содержание Lightsheet 7
Страница 1: ...Installation Requirements ZEISS Lightsheet 7 ...
Страница 21: ......








































