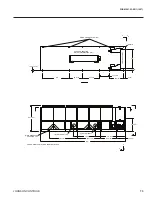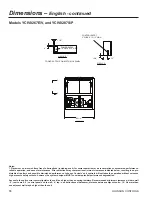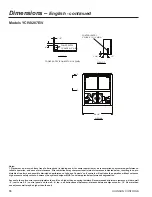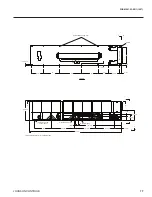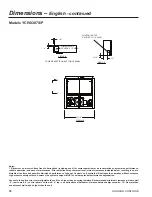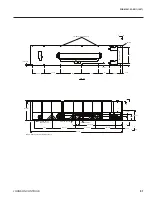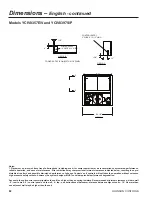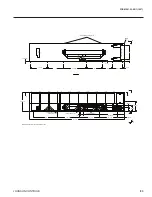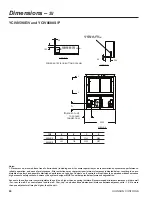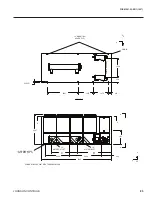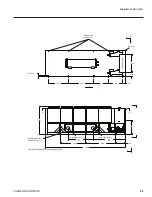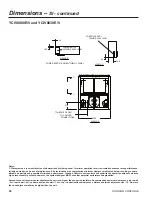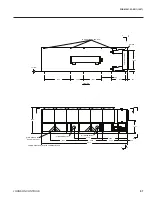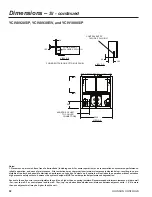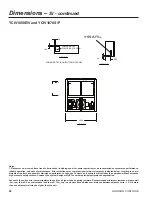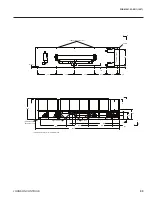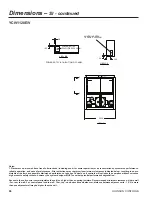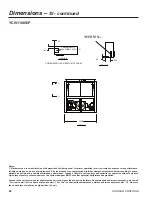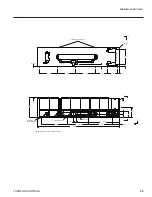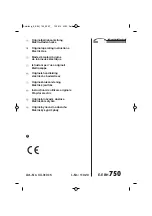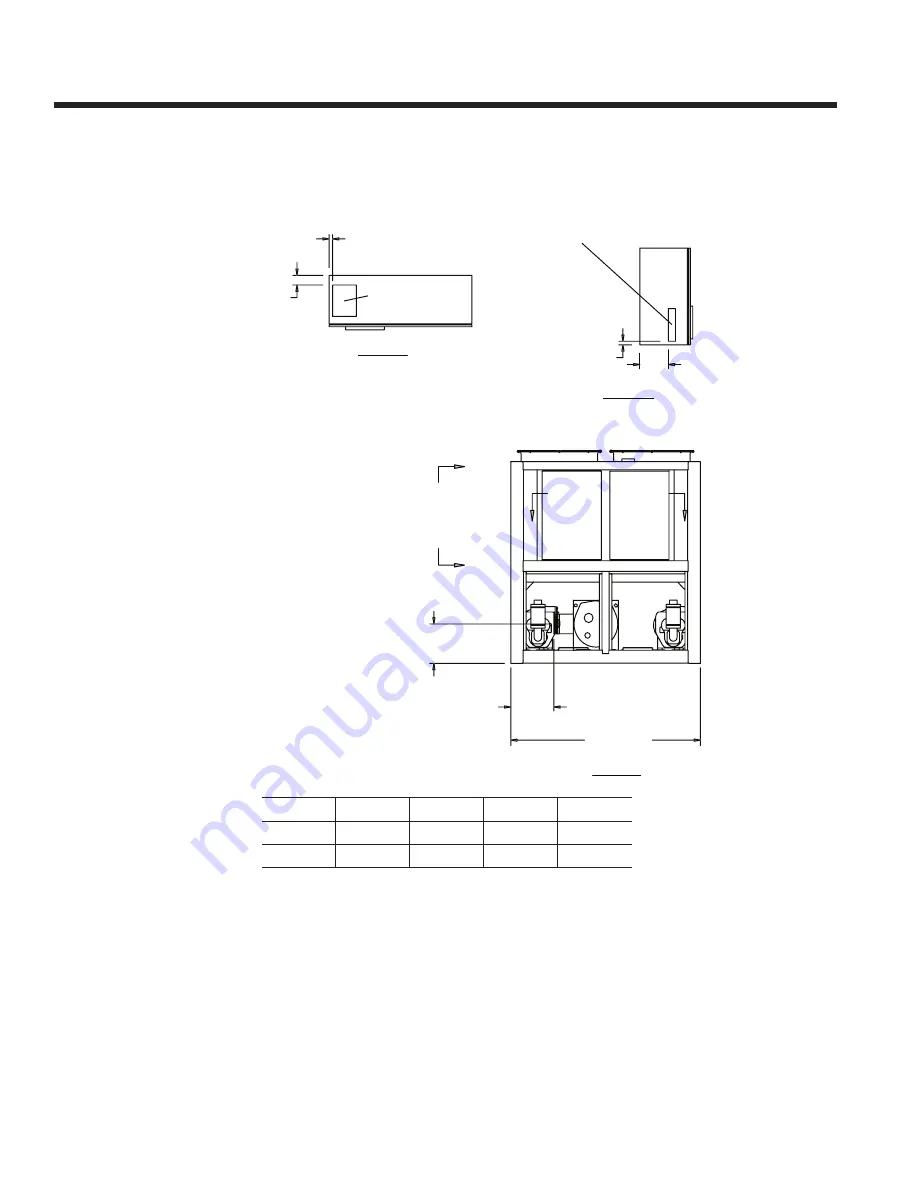
JOHNSON CONTROLS
84
Dimensions –
SI
Notes:
1. Placement on a level surface free of obstructions (including snow, for winter operation) or air recirculation ensures rated performance,
reliable operation, and ease of maintenance. Site restrictions may compromise minimum clearances indicated below, resulting in unpre-
dictable air patters and possible diminished performance. Johnson Controls’ unit controls will optimize the operation without nuisance
high pressure safety cutouts; however, the system designer MUST consider potential performance degradation.
Access to the unit control center stipulates the unit is no higher than on spring isolators. Recommended minimum clearances: side to wall
- 2m; rear to wall - 2m; control panel end to wall - 1.2m; top - no obstructions whatsoever; distance between adjacent units - 10’. No more
than one adjacent wall may be higher than the unit.
YCIV
A
B
C
D
0590E/V
485
714
2146
2865
0600S/P
442
739
2286
2797
VIEW C-C
VIEW B-B
305
CONTROL ENTRY
76 WIDE X 343 HIGH
38
102
POWER ENTRY
254 WIDE X 330 HIGH
44
POWER ENTRY IS ON BOTTOM OF PANEL
B
(EDGE OF UNIT
TO COOLER
CONNECTION)
2238
A
VIEW A-A
C
C
B
B
YCIV0590E/V and YCIV0600S/P
Содержание Latitude YCIV0157E
Страница 115: ...JOHNSON CONTROLS FORM 201 23 EG1 1007 115 INTENTIONALLY LEFT BLANK...
Страница 127: ...JOHNSON CONTROLS FORM 201 23 EG1 1007 127 INTENTIONALLY LEFT BLANK...
Страница 128: ...JOHNSON CONTROLS 128 Typical Control Wiring Two Compressor...
Страница 130: ...JOHNSON CONTROLS 130 Typical Control Wiring Three Compressor...
Страница 138: ...JOHNSON CONTROLS 138...
Страница 139: ...JOHNSON CONTROLS FORM 201 23 EG1 1007 139...
Страница 140: ...Form 201 23 EG1 1007 Supersedes 201 23 EG1 607 File in ET2...




