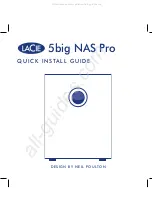
Effective Date: May 29, 2018 | 02-4001-09
Page-7
YES 45 FS/FI Storefront System
FRAME FABRICATION
Frame width
Masonry opening
3/8”
“B”
A = B
“A”
Measure
Masonry
3/8”
Frame
Height
3/8”
13/16”
Opening
Measure
Measure
Measure
Measure
Measure
Measure
Measure
STEP 1
DETERMINE FRAME SIZE
Determine Frame Width:
-Measure the width of the masonry opening at the top, middle and bottom.
-Select the smallest dimension measured and subtract 3/4” to the determine
the frame width to be used.
See
Detail 1.
NOTE:
Frame widths over 24’-0” require expansion mullions every 12 to 15 feet (best
location at vertical next to the door jamb.)
Determine Frame Height:
-Measure the height of the masonry opening in several places along
the entire length of the opening.
-Select the smallest dimension measured and subtract 1-3/16” to determine
the frame height to be used:
3/8” shim/caulk joint at the head.
7/16” for sill flashing.
3/8” shim/caulk joint below the sill flashing.
See
Detail 2
.
Detail 2
Note:
Check the opening
for squareness and plumb
at both ends. Units must
be installed in a true
rectangle.
Detail 1
Содержание YES 45 FS
Страница 2: ......
Страница 35: ......
Страница 36: ...YKK AP America Inc 270 Riverside Parkway Suite 100 Austell Georgia 30168 www ykkap com...












































