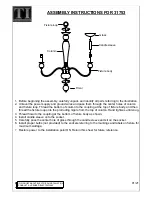
20
Savannah Inst 6A - Frame Roof Panel
Avery Inst 6A - Frame Roof Panel
Avery Inst 6A - Frame Roof Panel
A:
Lay out 7 (468) Rafters on a hard flat surface as shown in fig. 7.1. You will need lots of room for this step.
B:
Place 1 (465) Long Strap on the bottom of five (468) Rafters, flush to the outside edge of the first and centred
on the last. Be sure the wider gap on (465) Long Strap is on the first (468) Rafter. Follow by placing one (466)
Short Strap then another (465) Long Strap in the same manner. Make sure the assembly is square, pre-drill the
first (465) Long Strap with a 1/8” drill bit as shown below, then attach both (465) Long Straps with ten #8 x 1-3/4”
Wood Screws per board and to (466) Short Strap with six #8 x 1-3/4” Wood Screws. The screws on the fourth
(468) Rafter are inserted at an angle. (fig. 7.1, 7.2 and 7.3)
C:
Place one (469) Rafter Top Short on the angled ends of the (468) Rafters so the outside edges are flush then
attach to three (468) Rafters with six #8 x 2-1/4” Wood Screws. (fig. 7.1 and 7.4)
Step 7: Frame Roof Panel
Part 1
Fig. 7.1
Fig. 7.2
Hardware
Wood Parts
14 x (468) Rafter
2 x (466) Short Strap
4 x (465) Long Strap
2 x (469) Rafter Top Short
52 x #8 x 1-3/4” Wood Screw
12 x #8 x 2-1/4” Wood Screw
(466) Short
Strap
(465) Long Strap
(pre-drill pilot holes
for this board only)
(469)
Rafter Top
Short
(468) Rafter
Flush
Notice
screws at
an angle
Flush
(465) Long
Strap
(468)
Rafter
(468) Rafter
Fig. 7.3
Fig. 7.4
(466) Short
Strap
(465) Long
Strap
Notice large
notch gap on
outside ends
Notice small notch
gap on inside ends
where straps meet
Notice large
notch gap on
outside ends
#8 x 1-3/4” Wood
Screws (x 26)
#8 x 2-1/4”
Wood Screws
(x 6)
Side View
Bottom
(469)
Rafter Top
Short
Содержание CAROLINA
Страница 41: ...41 support yardistrystructures com NOTES...
















































