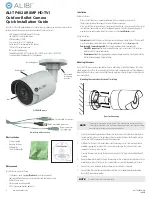
39
Roof Panel
removed for
clarity
F:
Secure four (417) Tie Braces to each Tie Centre Bracket with two
#8 x 1” Pan Screws per bracket. (fig. 13.9
and 13.10)
G:
Secure remaining (417) Tie Brace to (467) Rafter Top and (469) Rafter Top Short with one Corner Bracket
using four
#8 x 1” Pan Screws. (fig. 13.9 and 13.11)
Step 13: Truss Assemblies
Part 4
Fig. 13.9
Fig. 13.10
Fig. 13.11
Tight
Tie Centre
Bracket
(417) Tie
Brace
(417) Tie
Brace
(469) Rafter
Top Short
(467) Rafter
Top
#8 x 1” Pan
Screw
Tight
Corner
Bracket
#8 x 1”
Pan Screw
x 4
Hardware
12 x #8 x 1” Pan Screw
Componets:
1 x Corner Bracket
Содержание CAROLINA
Страница 41: ...41 support yardistrystructures com NOTES...




































