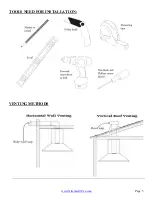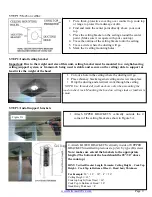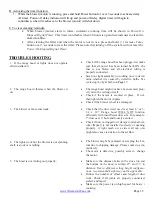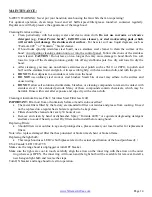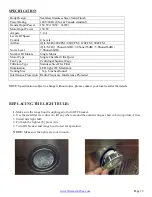
www.XtremeAirUsa.com
Page 9
STEP 1: Mark on ceiling
STEP 2: Install ceiling bracket
Important: Due to the weight and size of this unit, ceiling bracket must be mounted to a weight-bearing
ceiling (support system or framework being used is stable and secure on the ceiling) able to support at
least twice the weight of the hood
STEP 3: Install support brackets
1.
Put a thick, protective covering over counter top, cook top
or range to protect from damage or dirt.
2.
Find and mark the center point directly above your cook
top
3.
Place the ceiling bracket on the ceiling around the center
point. (Make sure it is square with your cook top).
4.
Trace the outline of the ceiling bracket onto the ceiling
5.
Trace a circle where the ducting will go
6.
Mark the 4 ceiling mounting holes.
1.
Cut out a hole in the ceiling where the ducting will go.
2.
Place chimney bracket against ceiling and screw into place
3.
Drop the ducting and electrical work through the ceiling
NOTE: Use threaded drywall anchors only when mounting the
hood on sheet rock. Mounting the hood on ceiling studs or lumbers is
a must.
1.
Attach UPPER BRACKETS vertically outside the 4
corner of the ceiling bracket as show in Figure 3A.
Figure 3A
2. Attach LOWER BRACKETS vertically inside of UPPPER
BRACKETS installed in previous step (3A) by type (B) screws.
Note: make sure extend the brackets to the appropriate
length. (The bottom of the hood should be 28”-36” above
the cook top)
HINT: Vertical Bracket Length Formula: Ceiling Height – Cook Top
Height – Cook Top to Bottom of Hood – Hood body Thickness
For Example:
96” – 36” – 30” – 4” = 26”
Ceiling Height = 96”
Cook top height (from floor) = 36”
Cook Top to Bottom of Hood = 30”
Hood Body Thickness = 4”





